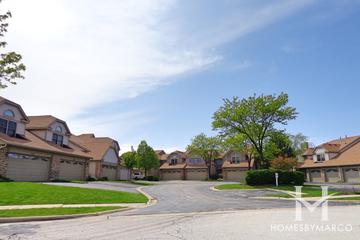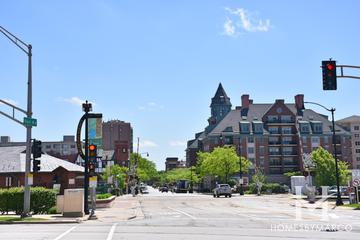3210 N Carriageway Dr., Arlington Heights, IL 60004
| Beds | Baths | Sq. Ft. | Taxes | Built |
|---|---|---|---|---|
| 3 | 2.1 | 1,505 | $4,816.22 | 1991 |
| On the market: 101 days | ||||
$351,500 on 6/12/24
Look at me now!!! Seller responded to buyer feedback and made all the improvements and still kept the price affordable and negotiable! Look at what we've changed! Home is better than new! Featuring: all new laminate flooring on first floor (except powder room), all new granite counters in kitchen, all new stainless steel appliances (GE stove being delivered shortly), all new carpet on second story and stairs! New Argo windows in all bedrooms! New light fixtures in most rooms too! Patio with grill included! Immediate occupancy!!!! Very bright and open floor plan with tons of natural sunlight! 2 story living room opens to dining room! Large master suite has vaulted ceiling, private full bath with dual sinks, big walk in closet plus additional wall closet! In-unit laundry - washer/dryer included! 2 car attached garage has storage/garden room with utility sink! Excellent location near shopping, dining, parks and school!
General Details
Interior Details
Property Details
Utilities
Association Details
Rooms
| Bedroom 2 | 11X10 | Second |
| Bedroom 3 | 10X10 | Second |
| Bedroom 4 | N/A | |
| Dining Room | 11X10 | Main |
| Family Room | N/A |
| Kitchen | 18X15 | Main |
| Laundry | 6X5 | Main |
| Living Room | 16X13 | Main |
| Master Bedroom | 15X15 | Second |
We have helped thousands of families buy and sell homes!
HomesByMarco agents are experts in the area. If you're looking to buy or sell a home, give us a call today at 888-326-2726.
Schools
Sale History
| Jun 12, 2024 | Sold (MLS #12022051) | $351,500 |
| Aug 7, 2017 | Sold (MLS #09609492) | $250,000 |
| Jul 20, 2007 | Sold (MLS #06408472) | $315,000 |
Commute Times

Let Us Calculate Your Commute!
Want to know how far this home is from the places that matter to you (e.g. work, school)?
Enter Your Important Locations











