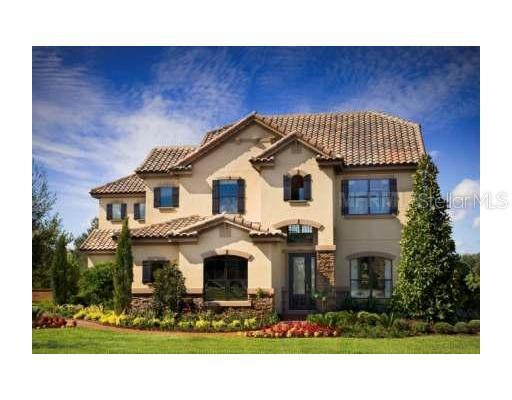
Photo 1 of 1
$671,803
Sold on 5/31/12
| Beds |
Baths |
Sq. Ft. |
Taxes |
Built |
| 5 |
5.00 |
4,260 |
$2,188 |
2011 |
|
On the market:
201 days
|
View full details, photos, school info, and price history
The majestic Monaco floor plan is nestled on .74 acre homesite. Lovely stone accents, tile roof & paver driveway add to it's appeal. Open plan with 2 story ceilings in family room. 12' pocket slider opens from family room to the lanai overlookingenormous backyard. Chef's kitchen is open to the family room & features granite countertops, wood cabinets, WOLF double ovens, 36" gas range with vented hood & microwave drawer in the island. 42" stainless GE monogram fridge completes this amazing home.Private study with separate tech center provides perfect solitude for any professional. Gorgeous master with separate closets & luxurious master bath is secluded in this wonderful 2 story plan with secondary bedrooms tucked away upstairs. Huge game/bonusroom has plenty of space for your pool table & theater. 20" porcelain tiles all downstairs for elegance and easy maintenance. Brand new home with double paned, low E insulated windows, tankless water heaters and much more. Natural gas community! Disclaimer: Some or all of the photos are of model home or rendering of home.
Listing courtesy of TAYLOR MORRISON REALTY OF FLORIDA INC