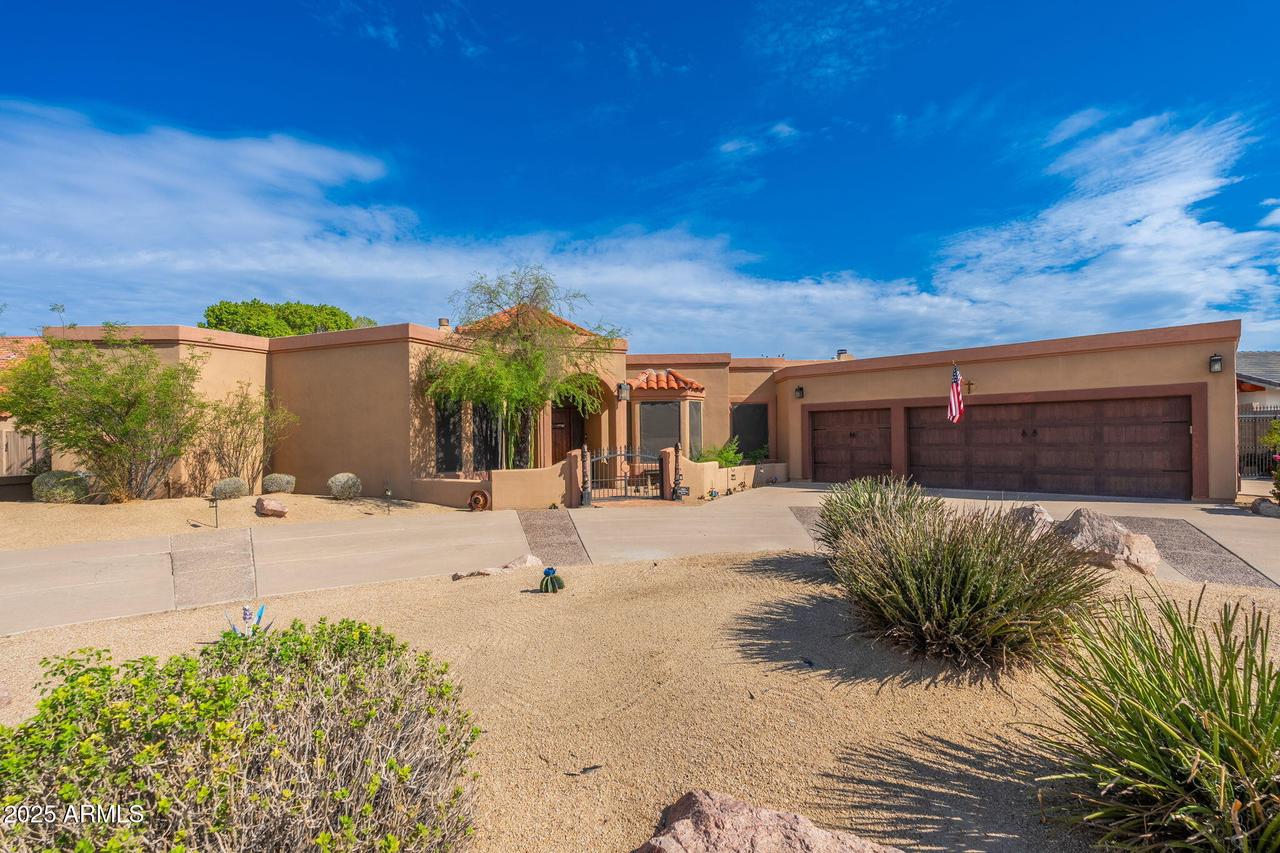
Photo 1 of 58
$830,500
Sold on 10/07/25
| Beds |
Baths |
Sq. Ft. |
Taxes |
Built |
| 4 |
3.00 |
3,106 |
$4,119 |
1987 |
|
On the market:
33 days
|
View full details, photos, school info, and price history
Wonderful split floor plan home on ⅓ acre with 3-car garage, RV parking & circular drive. Soaring wood ceilings in entry, living room & breakfast nook. Open kitchen with island, 5-burner gas cooktop, built-in fridge/freezer, wall oven, breakfast bar, granite & copper counters. Kitchen opens onto the family room with fireplace. Spacious living room with gas fireplace & dining room with views out to the backyard. Private primary suite offers patio access, large walk-in closet & spa-like bath. Backyard retreat boasts extended patio, re-plastered diving pool & spa, citrus trees, turf area (2022), sunken trampoline, sport court/RV parking, & RV gate. Major updates: HVAC (2017 & 2024), pool/spa (2021), flat roof/skylights (2024), garage doors (2023). See docs for full upgrades list!
Listing courtesy of Jessica Fairbanks & Gary Fairbanks, Realty ONE Group & Realty ONE Group