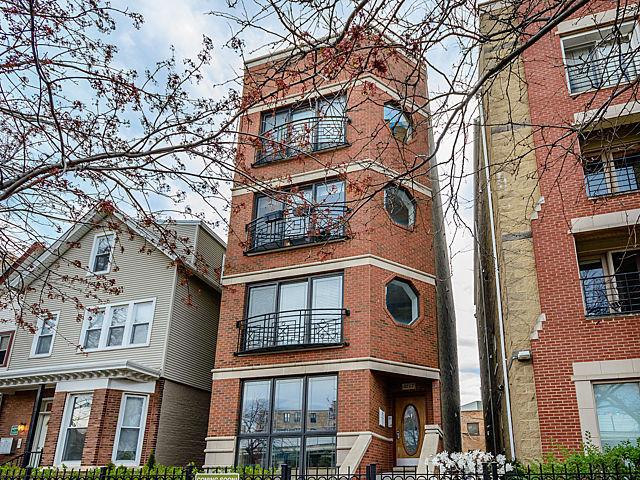
Photo 1 of 1
$480,000
Sold on 6/01/17
| Beds |
Baths |
Sq. Ft. |
Taxes |
Built |
| 2 |
2.00 |
1,322 |
$7,368.92 |
2005 |
|
On the market:
50 days
|
View full details, photos, school info, and price history
View our virtual 3D tour! Welcome home to this incredible extra-wide 2-bed/2-bath condo with an inviting open and spacious floor plan. The palatial living and dining space boasts sunny southwest exposures, floor-to-ceiling windows and a fireplace. The chef's kitchen features stainless steel appliances, granite counters, an externally-venting exhaust hood, ample storage, and a huge 5-stool peninsula overlooking the living room. The master suite easily accommodates a king bed and offers a large walk-in closet and balcony. The en-suite natural stone bath has a double bowl vanity, large jetted tub and separate shower. The generous second bedroom is separate from both the master and living spaces. Large second full bathroom. Hardwood floors throughout. Side-by-side washer and dryer. Brand new common roof top deck! Additional large private storage closet. Walk to Wrigley, Lakeview shopping, nightlife and the lake. Two parking spaces-NOT tandem-are included!
Listing courtesy of Todd Szwajkowski, Dream Town Real Estate