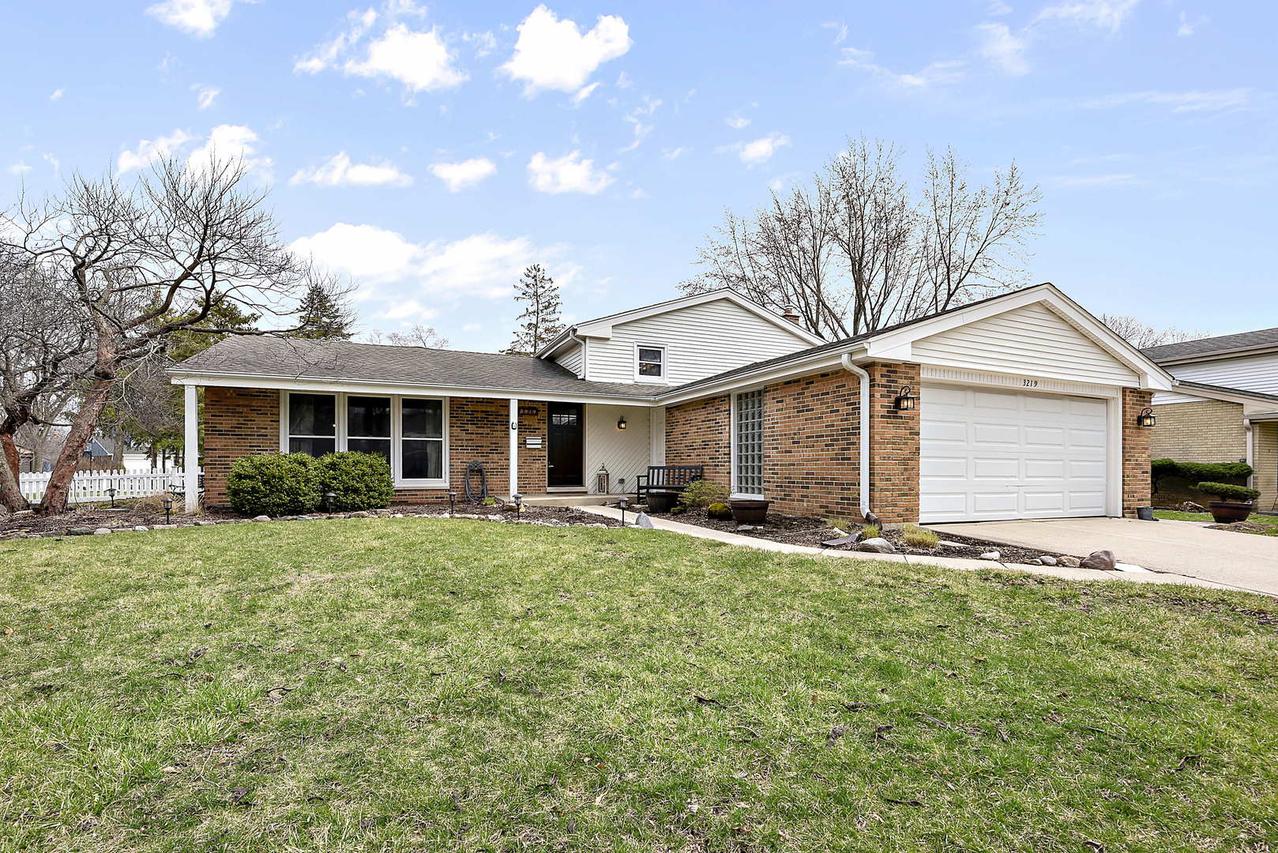
Photo 1 of 1
$505,000
Sold on 5/20/22
| Beds |
Baths |
Sq. Ft. |
Taxes |
Built |
| 4 |
2.00 |
1,728 |
$10,130.64 |
1971 |
|
On the market:
44 days
|
View full details, photos, school info, and price history
Modern farmhouse vibe abounds in this pristine Northgate beauty on oversized lot with loads of upgrades! Hand scraped engineered wood floors, fresh decor, prairie style millwork, white beadboard, recessed lights, 2" white wood blinds... even the front door is NEW! 24' x 18' family room addition features direct vent fireplace with white millwork /granite surround, plenty of recessed lights and eyeball lights, and leaded glass inset door to deck and yard. Maple Shaker 42" cabinets, granite with mosaic backsplash, island with seed glass pendant lights, stainless appliances, barn door on pantry closet, and task lighting has direct access to family room and dining area. Dining room has recessed lights and urban chic light fixture. Spacious living room boasts lots of natural light. Pinterest perfect bench with cubbies and hooks plus copper hat light fixture and white barnboard wall detail in foyer. Refinished hardwood staircase with iron balusters. Second family room/den is currently an ideal playroom with wall of windows. Fourth bedroom with customized closet can be home office or fitness studio. Updated full bath has expansive shower with stone tile surround, white beadboard vanity, and linen closet. Spacious storage closet under stairs. Large laundry room with workbench, drop zone, and storage. The pretty primary suite features a white wood plank wall and full wall customized closet. Second floor bath with two sinks, framed mirrors, mosaic border and stone finish tile surround in tub/shower. Generous bedrooms with custom closets and deep linen closet in wide hallway complete the second floor. Massive deck and paver patio with flagstone steps to big yard with white maintenance-free fence, privacy wall, newer planting beds, hardscape borders, low voltage landscape lighting, and mature trees. Since 2017: fireplace, retention wall, barn door, privacy wall and rail system, landscape lighting, finished garage, water heater. In 2014: new windows, partial roof replacement, kitchen counters and backsplash, all appliances. High demand school district. Come see, come sigh....
Listing courtesy of Lori Rowe, Coldwell Banker Realty