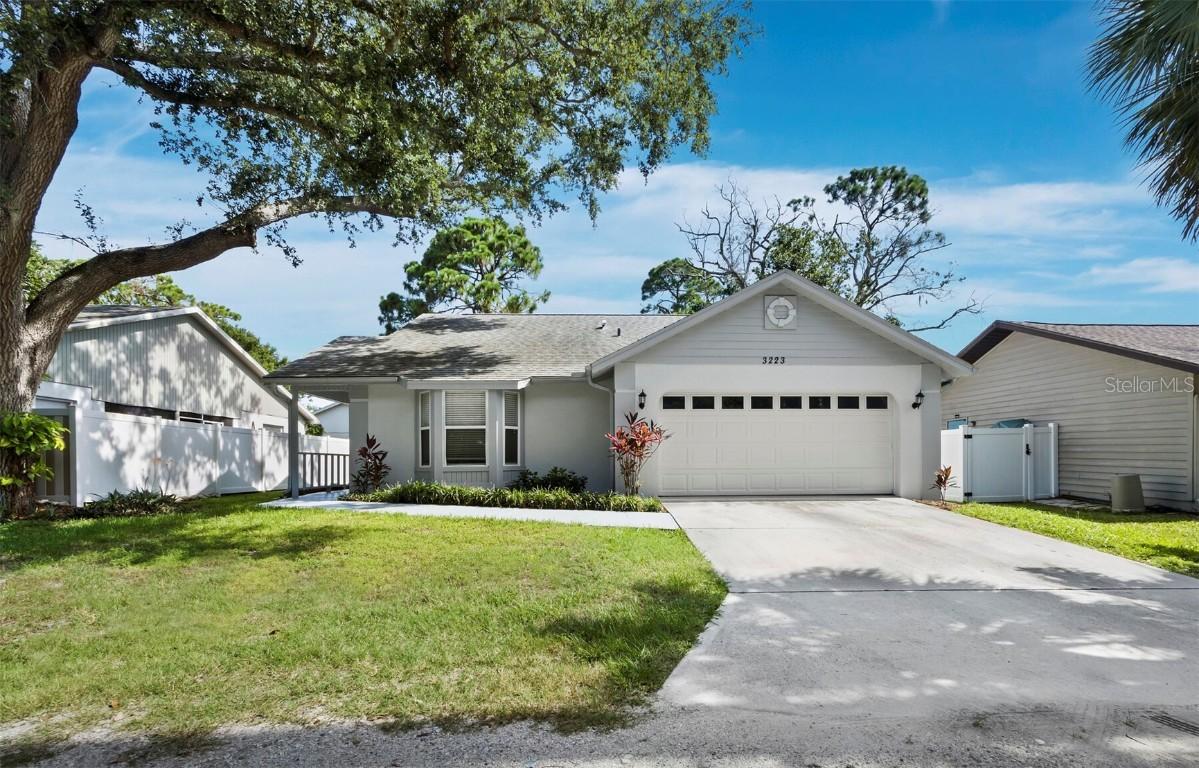
Photo 1 of 1
$340,000
Sold on 8/14/25
| Beds |
Baths |
Sq. Ft. |
Taxes |
Built |
| 3 |
2.00 |
1,143 |
$3,659.68 |
1990 |
|
On the market:
63 days
|
View full details, photos, school info, and price history
One or more photo(s) has been virtually staged. Welcome to this inviting three-bedroom, two-bath, two-car garage home, centrally in Sarasota. Enter to a naturally sunny layout with high vaulted ceilings. The primary suite features a charming window seat in a front bay window, a walk-in closet and a sizeable primary bath with a large walk-in shower. The split floor plan places the two guest bedrooms and guest bath with tub on opposite side of the home for added privacy. The open kitchen has plenty of storage, a separate pantry and a gorgeous granite countertop, with breakfast bar. New brushed nickel lighting fixtures in the kitchen, dining room and foyer add a modern touch. Enjoy the screened lanai just off the living room, accessible through a sliding door, complete with a new fan and light, ideal for relaxing or entertaining. Freshly painted and move-in ready, this home offers peace of mind with updates including a 2022 air conditioner, 2018 roof, 2019 refrigerator, new 2024 dishwasher, new carpet in 2025, new drain field in 2012 and septic pump out in April 2025. Nature lovers will appreciate the location near two excellent county-maintained parks. Bee Ridge Park offers a community garden, basketball and volleyball courts, baseball fields, a picnic shelter and leashed-dog-friendly spaces. Just minutes away, Red Bug Slough Preserve is a 72-acre remnant of natural Florida, with miles of hiking trails, a fishing dock, playground, and picnic shelters. Convenient with shopping at Publix and HomeGoods just 1.3 miles away, and surrounded by schools including Suncoast Technical College, Riverview High School and Wilkinson Elementary. Area beaches, like Siesta Key, Lido and Turtle Beach are close by, as is downtown Sarasota. This home offers comfort, location and peace of mind, ready for its next chapter.
Listing courtesy of Liz Nason & Peter Mason, PREMIER SOTHEBY'S INTERNATIONAL REALTY & PREMIER SOTHEBY'S INTERNATIONAL REALTY