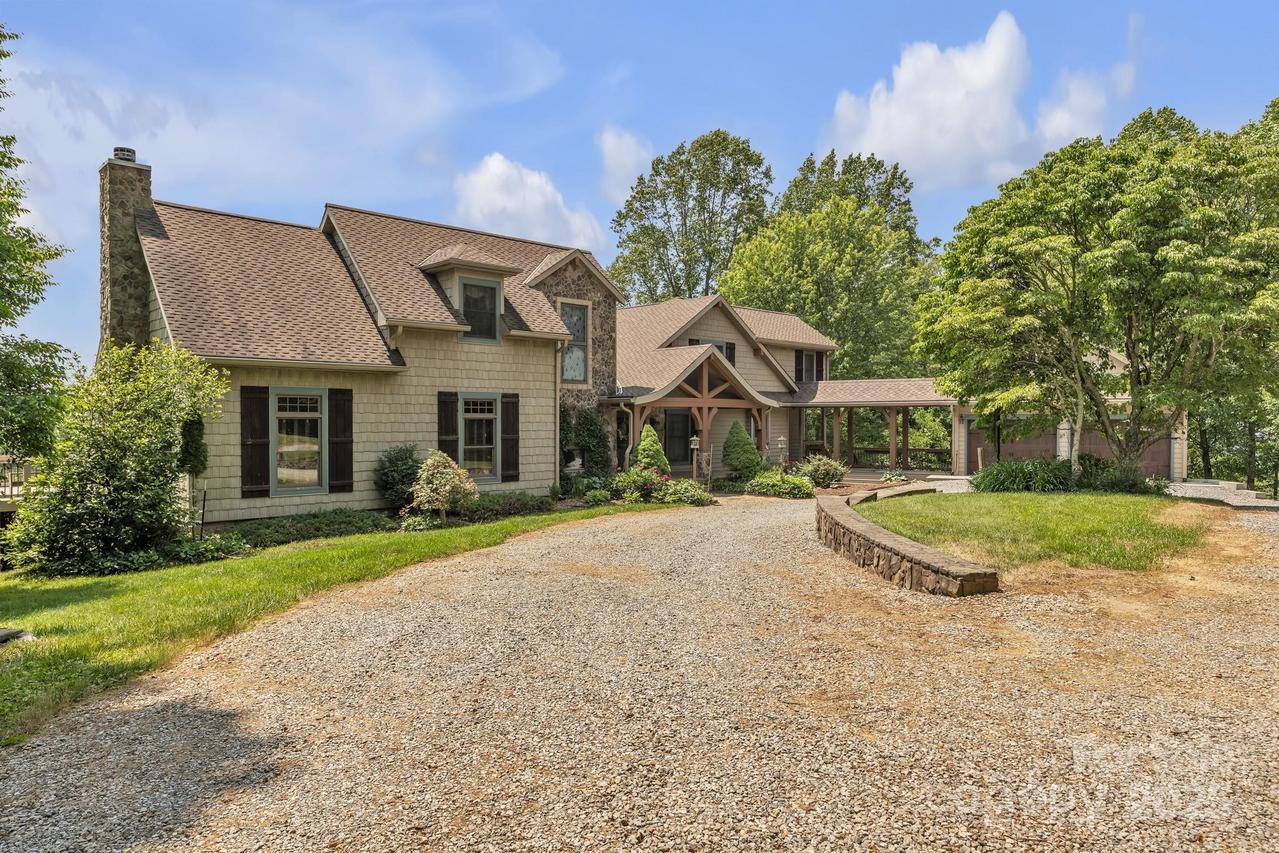
Photo 1 of 48
$1,075,000
Sold on 9/04/25
| Beds |
Baths |
Sq. Ft. |
Taxes |
Built |
| 3 |
4.10 |
3,938 |
0 |
1992 |
|
On the market:
84 days
|
View full details, photos, school info, and price history
Exquisitely maintained home on approx. 24.5 ac. w/ layered mountain vistas & even more view potential. Original home was built in 1992 and has had two additions, creating additional living space. Lovely foyer opens up to: a living area w/ a coffered ceiling, wet bar & floor to ceiling stone FP; a dining room w/a custom built buffet, gas FP & dining table & a chef’s dream Kit w/ a professional gas cooktop & high end appli. Main level includes a BR & BA, breakfast room & laundry room. Upstairs you will find the primary BR and BA with walk-in shower and double sinks. From the dining RM you can access another BR, bonus room, loft and 2 full BAs on the upper level. The downstairs has a family RM for game tables /hobby room. (full Features List in attachments). On the land: orchard of fruit trees, fenced garden, workshop, chicken coop, and shed for storage. An A Frame cottage is located on the property and great for guest. A large 2 car garage w/ breezeway finished in 2022 w/ full basement.
Listing courtesy of Christy Barr, Regency On the Lake