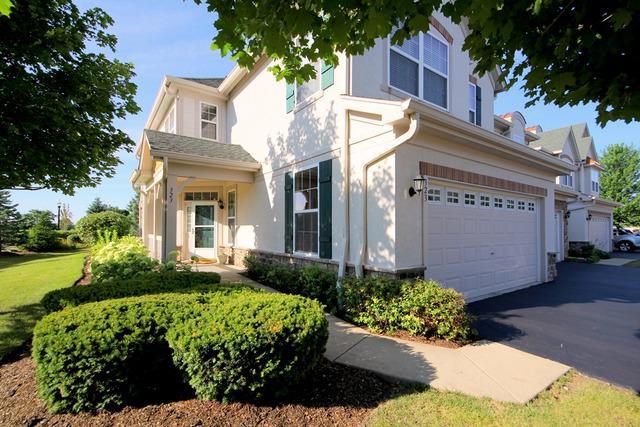
Photo 1 of 1
$312,000
Sold on 9/11/15
| Beds |
Baths |
Sq. Ft. |
Taxes |
Built |
| 3 |
2.10 |
1,913 |
$7,554 |
2003 |
|
On the market:
37 days
|
View full details, photos, school info, and price history
Fabulously maintained and neutrally decorated end-unit in Shadow Creek! Formal dining room. Sun-drenched living room with dual-sided fireplace. Chef's kitchen w/stainless steel appliances, granite counters & cabinets galore. Family room/eating area open to kitchen with sliding glass door leading to patio. Main level laundry/mud room. Second floor loft with ceiling fan. Vaulted master suite with oversized walk-in closet & private bathroom with double bowl vanity and spa-like shower. Two additional bedrooms and a full bathroom complete the second floor. Enjoy views of the golf course from the patio.
Listing courtesy of Leslie McDonnell, RE/MAX Suburban