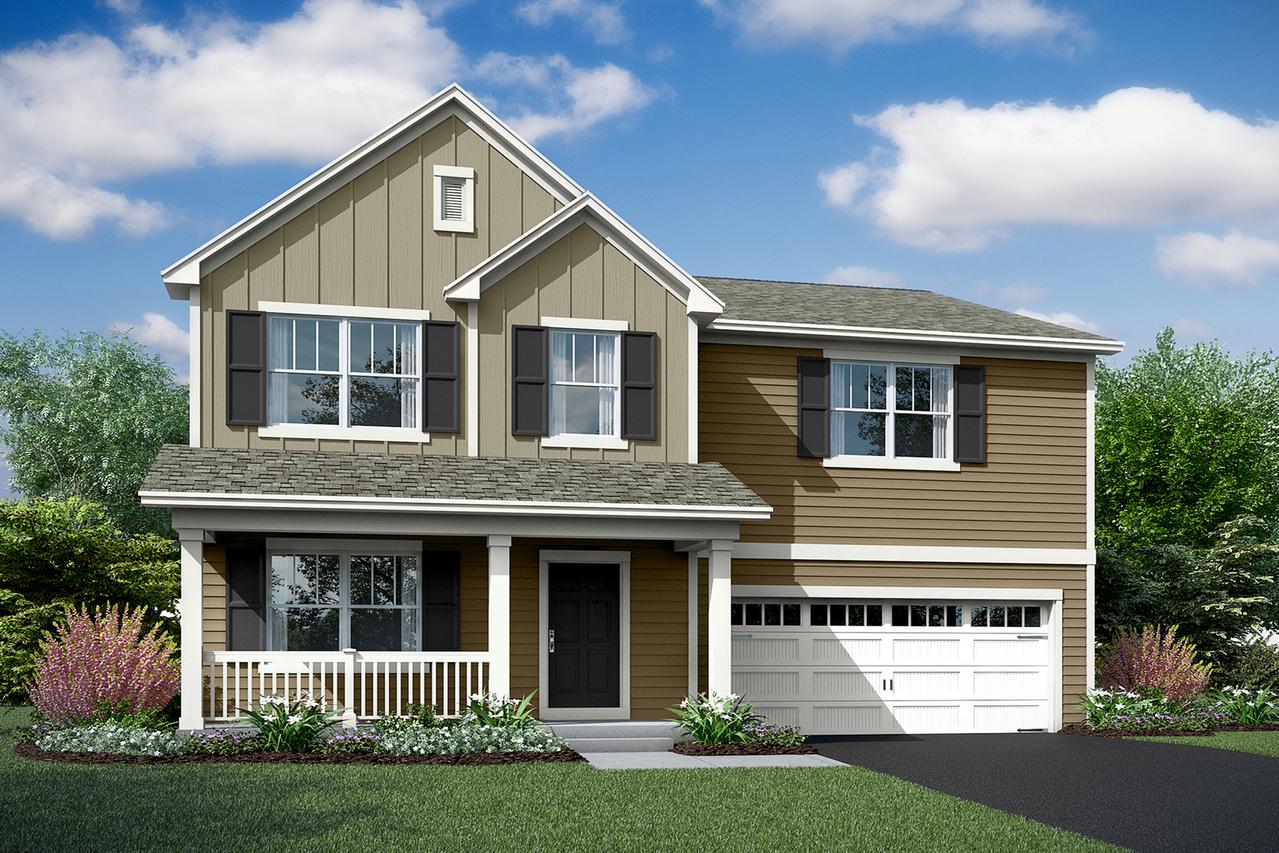
Photo 1 of 1
$383,720
Sold on 8/05/19
| Beds |
Baths |
Sq. Ft. |
Taxes |
Built |
| 4 |
2.10 |
2,957 |
0 |
2019 |
|
On the market:
0 days
|
View full details, photos, school info, and price history
This plan offer 2,957 sq. ft. of living space with the open concept you are looking for. On the first floor greets you with a large flex room, open concept home with the great room, breakfast and kitchen covering the entire back of the home. Your kitchen includes an Island, 42" Cabinets and Stainless Steel Appliances, quartz countertops. Upstairs is a large loft space centered around 3 secondary bedrooms all with walk in closets! Your master retreat with private bathroom with a 5 foot tile shower, tile floors, double sinks & an oversized linen closet. A full secondary bathroom with dual sinks and upstairs laundry finish the 2nd level. This home includes a full 9 foot basement, fireplace, full sod & a landscaping package & 3-Car Garage! Call today to find out more about this home - ready in August! This home comes with a 15-Year Industry Leading Transferrable Structural Warranty, and is "Whole Home" Certified
Listing courtesy of Linda Little, Little Realty