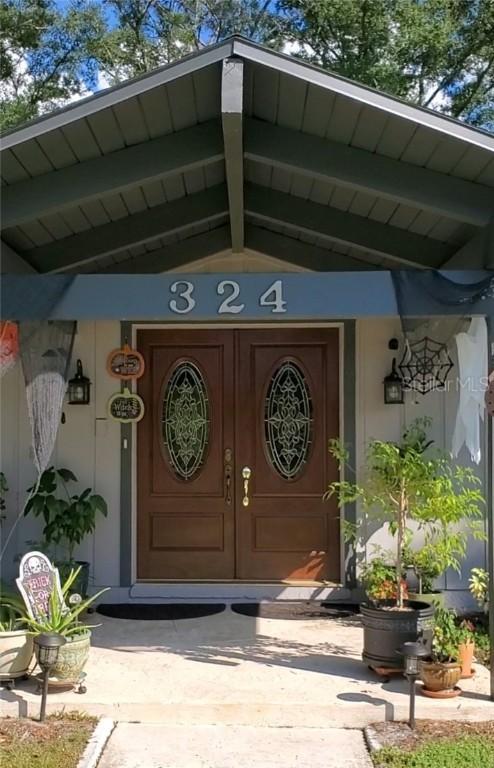
Photo 1 of 1
$350,000
Sold on 12/16/19
| Beds |
Baths |
Sq. Ft. |
Taxes |
Built |
| 4 |
2.10 |
2,302 |
$3,610.40 |
1975 |
|
On the market:
42 days
|
View full details, photos, school info, and price history
This quality, classic, beauty of a Sweetwater home is priced to sell! Outside, you find a welcoming front elevation, one complimented by a large covered porch and french door opening. And, with a rear loading garage and lengthy driveway, plenty of parking. Inside, you are welcomed by a large foyer, one bound on the left by a living room (office, if you prefer) with glass french doors and on the right by a formal dining room. Through the foyer, you find an expansive, yet warm and welcoming family room with high ceilings adorned with exposed beams. Beyond the family room, you find the dinette area overlooked by a beautifully upgraded kitchen where solid wood cabinets are complimented by granite counters and stainless steel appliances. This home is a true split plan. So, the master bedroom sits on the left side of the house, just off the family room with the secondary bedrooms on the right side of the house. The 15X13 master bedroom is nicely sized for a king-sized bedroom set with a master bathroom offering solid wood cabinets, a spa tub and walk-in shower. Move to the other side of the home and you find three secondary bedrooms complimented by a beautifully upgraded secondary bathroom. Throughout the entire home you will notice that all of the original windows have been replaced with double-pane windows. Finally, an over-sized glass french opening takes you from the family room onto a large covered porch which overlooks a screen-enclosed pool. Come see for yourself!
Listing courtesy of Michael Banner, IQ REALTY INC