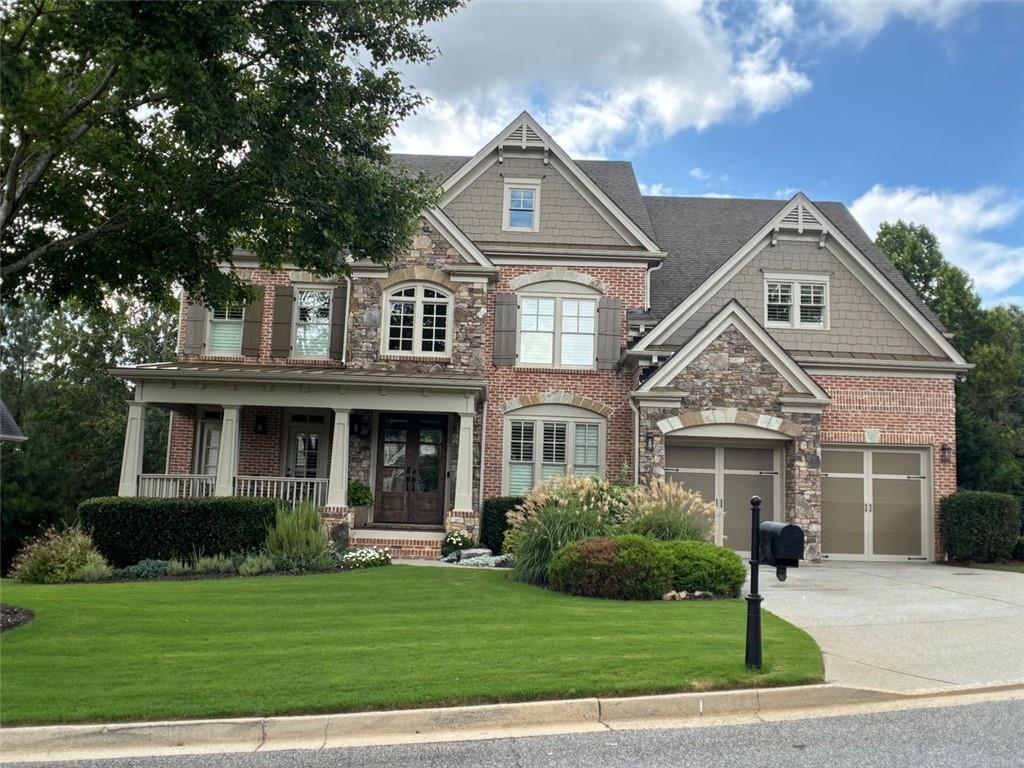
Photo 1 of 24
$932,000
Sold on 10/03/25
| Beds |
Baths |
Sq. Ft. |
Taxes |
Built |
| 5 |
5.00 |
3,654 |
$7,273 |
2006 |
|
On the market:
51 days
|
View full details, photos, school info, and price history
This three-level, 5-bedroom, 5-bathroom home, located in a cul-de-sac in the Windermere Southgate. The main level features hardwood floors throughout, a guest bedroom with a full bathroom, a separate living room, and a separate dining room. The kitchen includes granite countertops and stainless steel appliances, connecting to a family room with a fireplace. A screened porch with a fireplace is located off the kitchen overlooks a wooded backyard. The upper level contains a master suite, a renovated bathroom featuring a double vanity, soaking tub, separate shower, and a sitting area. Two bedrooms share a Jack-and-Jill bathroom (renovated), and an additional bedroom has its own full bathroom. A multi-purpose room serves as an office, workout space, or secondary living area. The finished basement, also with hardwood floors, includes a media room with a fireplace, a bar/kitchen area, an office, a full bathroom, and three storage rooms.
Listing courtesy of Pamela Hansen, Virtual Properties Realty.com