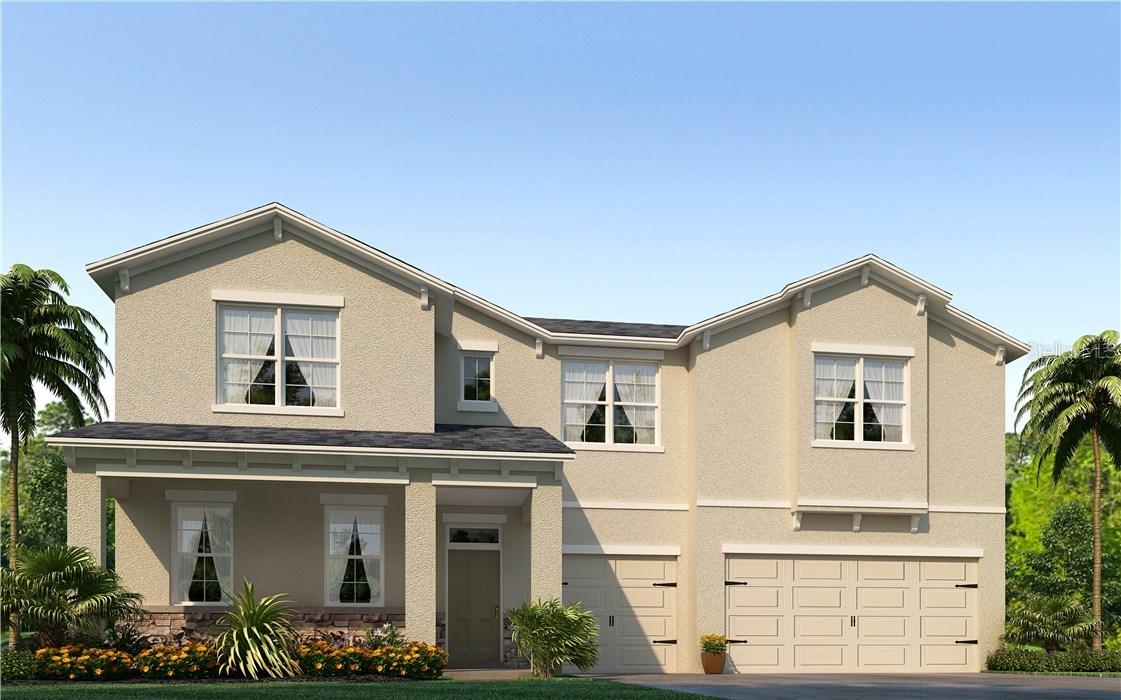
Photo 1 of 1
$354,990
Sold on 5/26/17
| Beds |
Baths |
Sq. Ft. |
Taxes |
Built |
| 5 |
3.00 |
3,169 |
0 |
2017 |
|
On the market:
67 days
|
View full details, photos, school info, and price history
UNDER CONSTRUCTION-The Canlers Plan-With an appealing two story, 3-car garage layout, this home offers a luxurious open feel in its modernly designed floor plan. This home provides the convenience and privacy of having the Owner’s Suite located on the 1st floor, and the Owner’s en suite bath includes a large walk-in closet, double vanity, a relaxing garden-style soaking tub, and a separate walk-in shower. A massive great room flows into the spacious, well-appointed kitchen and out to a covered lanai, perfect for extending the entertainment outdoors or for dining al-fresco. The kitchen is complete with a huge center island that is perfect for bar-style eating and entertaining, tons of cabinet and counter space, and all appliances including refrigerator, dishwasher, range, and microwave hood. An oversized walk-in pantry is located by the garage off of the mud room which features an additional linen closet. There is also a spacious laundry room located off of the kitchen for convenience which comes with included washer and dryer. The entire first floor is has plenty of windows that fill each room with abundant natural light. On the 2nd floor, an extra upstairs living area provides added flexibility to this already spacious home. You will appreciate how the second floor is laid out, with one bedroom and en suite bathroom off the bonus room, separate from the rest, making it a perfect guest room. The other 3 bedrooms are centered around the other upstairs full bathroom which features a double vanity.
Listing courtesy of Anne Peterson Eger, D R HORTON REALTY OF TAMPA LLC