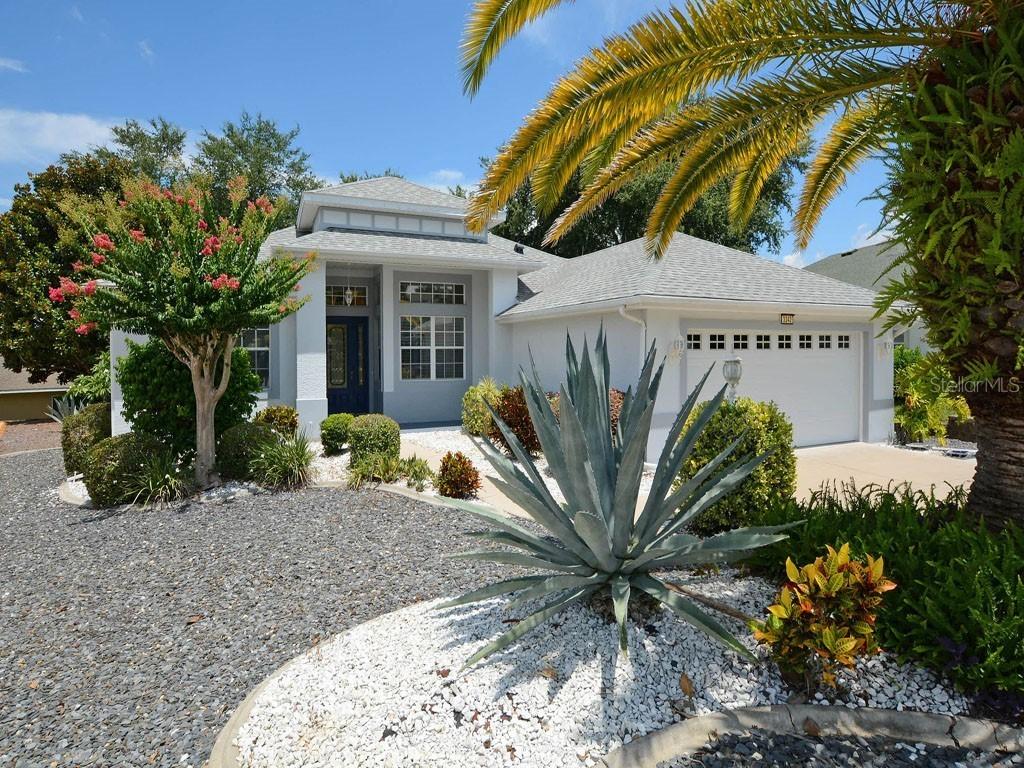
Photo 1 of 1
$238,500
Sold on 9/27/19
| Beds |
Baths |
Sq. Ft. |
Taxes |
Built |
| 3 |
2.00 |
1,880 |
$2,603 |
2000 |
|
On the market:
91 days
|
View full details, photos, school info, and price history
Ready to be delighted with this immaculate custom designed "Hilton Head" home? How about a NEW ROOF in 2018 and NEW INTERIOR & EXTERIOR PAINT in 2019! Open, spacious Great Room plan is most popular for entertaining or relaxing easy living. Front porch welcomes guests to 11'4 volume ceilings & fabulous wall space for your wall decor. Beautiful wood laminate throughout home except Kitchen, Nook, Laundry & 2 Bathrooms which are nicely tiled. Dining Room shares space off Great Room and includes transom windows & Plantation shutters. Open Kitchen complete with gas range, walk-in pantry, 4 transom windows, tile back-splash and ample cabinets & counter space. Breakfast Nook is a delight and wonderful space for morning coffee or lunching with friends. Master Bedroom includes privates access to lanai and a fabulous 6x10 walk-in closet! Master 'ensuite features dual, cultured marble vanity, soaking tub and separate shower; tile work is gorgeous. Bedroom 2 & 3 share a beautiful Guest Bath complete with granite counter, tub/shower, transom window & more beautiful tile. Laundry Room includes WASHER & DRYER and extra cabinets for storage. 13x18 tiled Lanai with vinyl windows is a great extension of the Great Room and wonderful place to curl up with a good book. Step back outside to lush landscape complete with Xeroscape front yard, island curbing, blooming flora, stunning shade trees & even a private backyard oasis. So much to love, ready for you to move right in; some furnishings available For Sale. Call today!
Listing courtesy of Roxanne Logan, ERA GRIZZARD REAL ESTATE