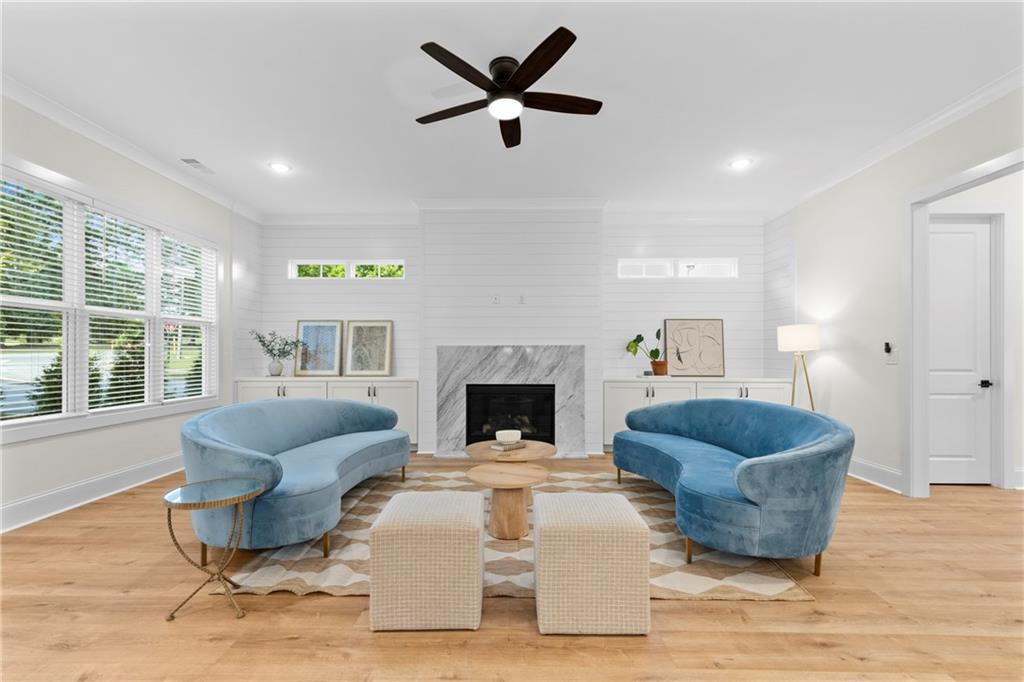
Photo 1 of 39
$769,900
| Beds |
Baths |
Sq. Ft. |
Taxes |
Built |
| 4 |
3.10 |
2,620 |
$1,521 |
2025 |
|
On the market:
150 days
|
View full details, photos, school info, and price history
This newly finished beautiful craftsman-style home recently completed in September 2025, is the very last opportunity to own a home in this beloved neighborhood. Nestled on a sunny corner lot, this South-facing home with an East-facing front door offers warmth and light throughout the day, creating the perfect setting for morning coffee on the porch or evening chats on the oversized covered back patio-already wired for a TV, just waiting for game days and movie nights. Inside, you’ll find 10-foot ceilings on the main level that make the open floor plan feel even more spacious and inviting. The kitchen is a true centerpiece, featuring Whirlpool appliances, generous counter space, a large island with an overhang for seating, and a walk-in pantry that keeps everything tucked away and tidy. The dining area flows effortlessly into the family room, where a cozy fireplace sets the stage for both relaxed nights in and lively gatherings with loved ones.
Upstairs, the owner’s suite is a peaceful retreat with 9-foot ceilings, two walk-in closets, a luxurious soaking tub, dual vanities, and a walk-in shower. The upper level also includes a spacious laundry room with a sink, two linen closets, and three additional bedrooms--one with its own private bath, and two connected by a Jack-and-Jill bathroom with a double vanity. There’s even a hidden bonus: the main floor coat closet includes extra storage space not shown on the blueprint plans. This home also includes an oversized two-car garage, and access for electric car hookup, giving you plenty of room for vehicles, tools, bikes, or even a future workshop setup. HOA covers front and rear lawn care, so weekends are yours to enjoy. Sellers in process of installing fencing in backyard.
Listing courtesy of Crystal Hsu & Dianna Zheng, True Legacy Realty, LLC. & True Legacy Realty, LLC.