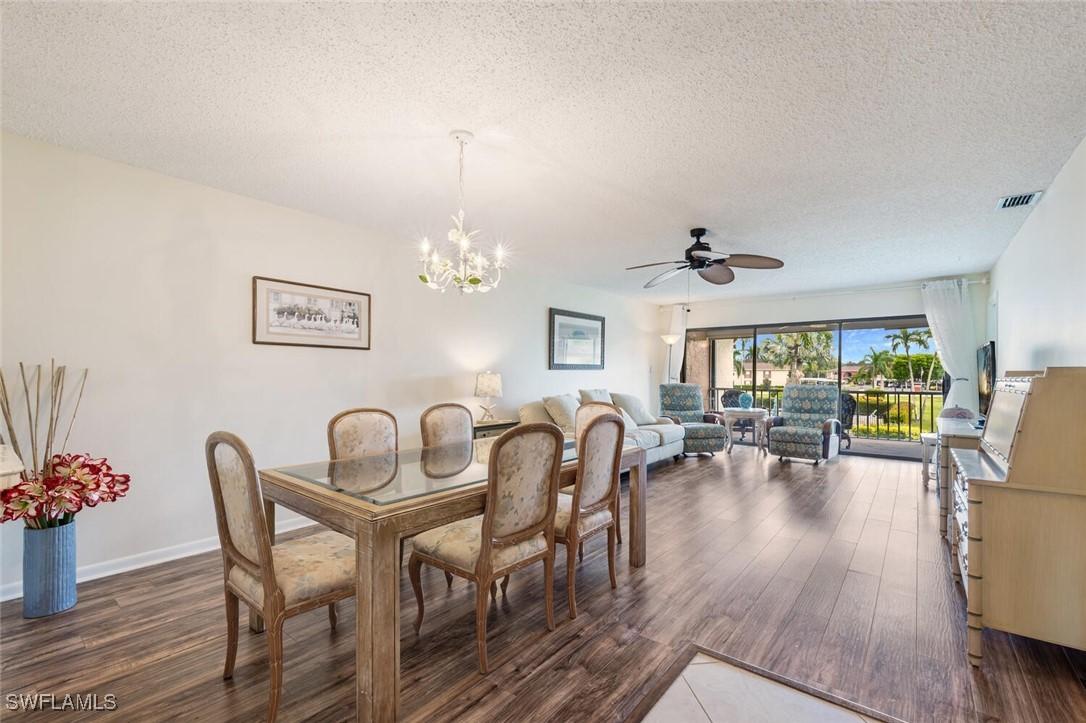
Photo 1 of 26
$214,900
| Beds |
Baths |
Sq. Ft. |
Taxes |
Built |
| 2 |
2.00 |
1,025 |
$1,777.32 |
1974 |
|
On the market:
120 days
|
View full details, photos, school info, and price history
Welcome to this fun, friendly, and highly sought-after community—perfect for both year-round or seasonal living! Affordable HOA fees with a wide range of inclusions, and the added benefit of being located in Flood Zone X500.
Major Systems: A brand-new Air Conditioning system (March 2023) and a hot water heater replaced 5 years ago ensure efficiency and reliability.
Kitchen Upgrades: Enjoy a bright, functional kitchen with a new stove (4 years), refrigerator (3 years), and dishwasher (6 years). The ceiling has been redone with a stylish fan, the cabinets were refinished with new hardware (6 years), and the tile flooring replaced 7 years ago. Additional cabinetry replaced the original trash compactor (4 years ago), adding storage and style.
Living Spaces: The foyer, dining room, and living area feature tile floors (7 years) and new ceiling fans (6 years), creating a fresh, open-concept flow perfect for entertaining.
Bedrooms & Baths: Both the master and guest bedrooms were enhanced with new tile flooring (3 years). The master bath showcases a beautifully updated walk-in shower with Mexican tile, built-in seat, and a new floor and drain, blending function with timeless design.
Lanai Living: The screened lanai is the perfect retreat, featuring a new ceiling fan (4 years) and four custom sunshades that provide comfort and privacy while enhancing year-round enjoyment. More photos to come as this is a brand new listing.
Whole-Home Features: Enjoy the security and energy savings of new hurricane-impact windows throughout the condo, complemented by new blinds on every window for a clean, modern finish.
Listing courtesy of Kim Esch, eXp Realty LLC