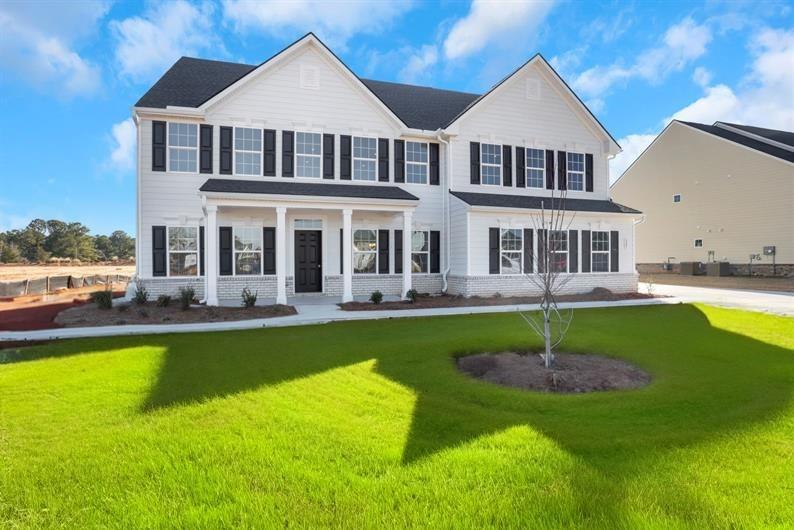
Photo 1 of 12
$579,990
Sold on 3/13/25
| Beds |
Baths |
Sq. Ft. |
Taxes |
Built |
| 5 |
2.10 |
4,165 |
$8,000 |
2024 |
|
On the market:
42 days
|
View full details, photos, school info, and price history
MOVE IN ready NOW! This sought after St. Versailles floorplan is one of the most popular floorplans at the Edinburgh Community. This home has 5 bedrooms, 2.5 bathrooms, with a bedroom and bathroom on the main floor, an oversized loft area big enough for a theater and game room. The 2-story bright and airy family room is a showstopper. The wall oven, stainless steel appliances, huge pantry, oversized counterspace & modern kitchen are just some of the reasons why you'll want to make this your home. This home sits on a 0/65 acre of flat land, which allows for an outdoor kitchen, pool, and/or playground.
Listing courtesy of Jason Nelson, Jason Nelson Real Estate