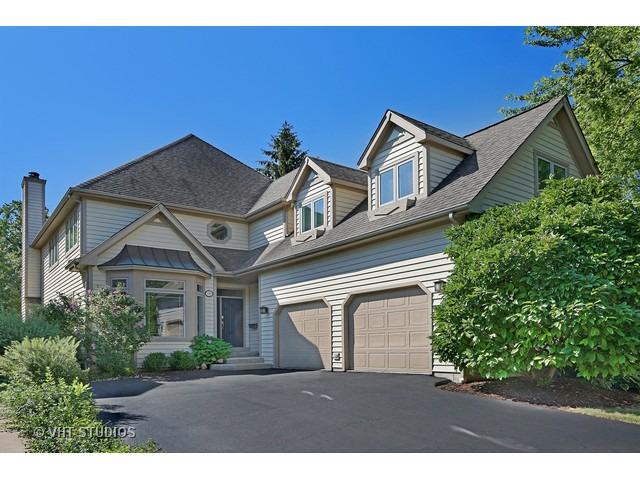
Photo 1 of 1
$805,000
Sold on 2/09/17
| Beds |
Baths |
Sq. Ft. |
Taxes |
Built |
| 5 |
4.10 |
3,846 |
$18,917 |
1998 |
|
On the market:
185 days
|
View full details, photos, school info, and price history
Three floors with 4500+sq ft in downtown Clarendon Hills! A magnificent custom-built home with a private backyard retreat! Enjoy this spacious 5 bedroom, 4.1 bath home with personal touches everywhere. The open kitchen and eating area are adjacent to the stepdown family room and wood burning fireplace. Thoughtful kitchen design has richly stained cabinets, serving counter and expansive island that is great for meals or entertaining. Spacious breakfast area includes mom's command center. Cleverly built, oversized laundry room is near the mudroom/garage entrance . Expansive lower level includes built-in theater, fun pub and game area. Exercise room could be 6th bedroom or office, plus full bath. Master suite, ensuite bedroom + three large bedrooms with full bath are 2nd floor plan. Backyard patio has firepit, lovely water fall with surrounding perennials. Two-car attached garage. The amazing walk-to-town is a commuter's dream! Walk to Walker Elem, Blue-ribbon CHMS. Hins Cen HS nearby
Listing courtesy of Margaret Smego, Coldwell Banker Realty