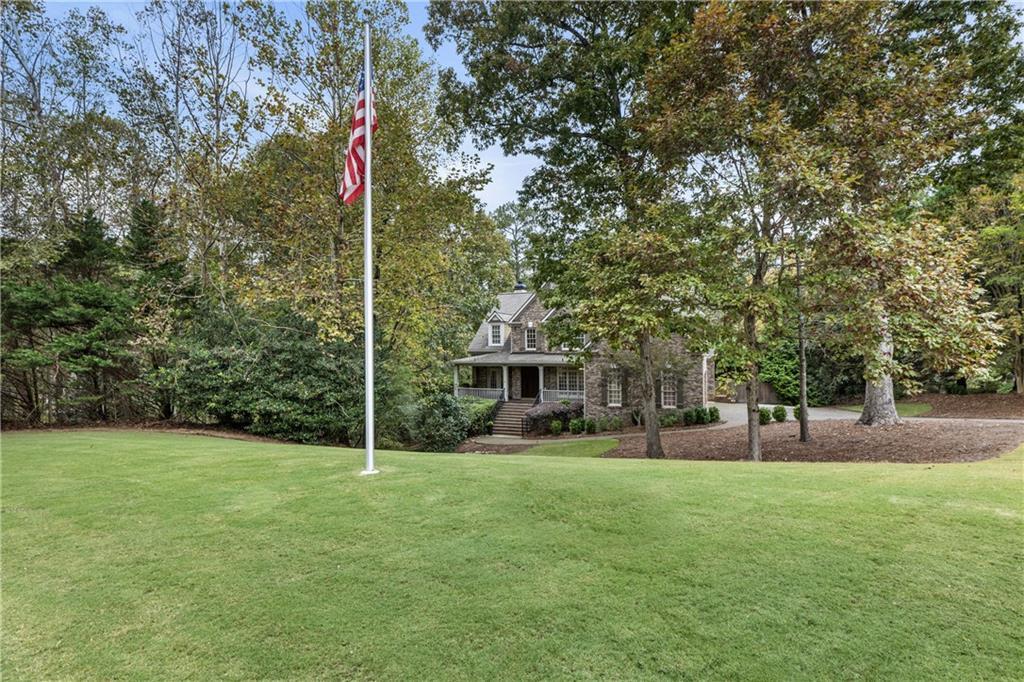
Photo 1 of 68
$1,350,000
| Beds |
Baths |
Sq. Ft. |
Taxes |
Built |
| 5 |
5.10 |
6,414 |
$10,999 |
2003 |
|
On the market:
75 days
|
View full details, photos, school info, and price history
Discover the perfect balance of luxury, privacy, and natural beauty in this impeccably maintained estate on 4.5 wooded acres in Milton’s sought-after Taylor Glen neighborhood. Tucked away for peace and seclusion yet within a welcoming community, this home offers the best of both worlds.
Combining timeless architectural elegance with thoughtful updates, the kitchen has been completely updated, creating a bright, elevated atmosphere. A gracious front porch welcomes you into a grand two-story foyer, flanked by a dedicated home office and spacious dining room. The inviting family room boasts custom built-ins, a wood-burning fireplace, and serene wooded views. At the heart of the home, the gourmet kitchen includes all new stainless steel appliances, a gas cooktop with hood, two ovens including microwave/convection, granite counters, and a cozy keeping room with its own fireplace. A rear staircase leads to an additional office or study space.
Upstairs, the owner’s suite provides a private retreat with a sitting area, oversized walk-in closet, and a spa-like bath with whirlpool tub and dual vanities. Three additional bedrooms each feature an en-suite bath.
The finished terrace level is designed for entertaining with a recreation area, partial second kitchen, additional bedroom and bath, and abundant storage. Outdoor living shines with a heated gunite pool, spa, screened porch, and expansive deck—all surrounded by wooded views and exceptional privacy.
Additional upgrades include a Kohler whole-home generator and surge protection for year-round peace of mind. Located in the top-rated Milton High School district, this home offers the rare combination of secluded living, neighborhood charm, and everyday convenience.
Listing courtesy of Julie M Martin, Atlanta Fine Homes Sotheby's International