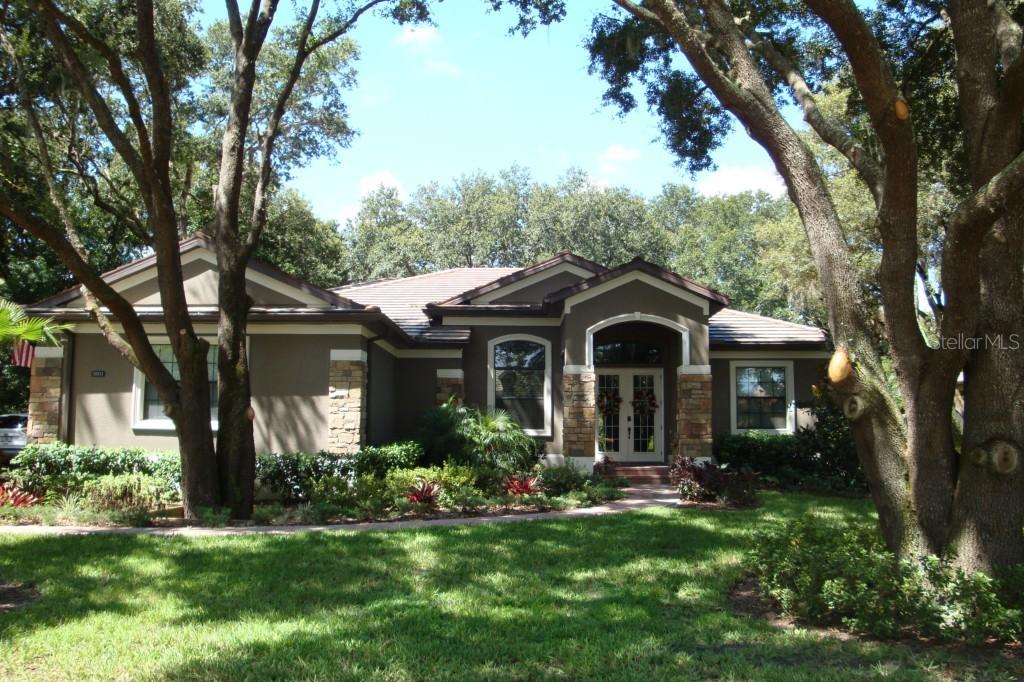
Photo 1 of 1
$428,500
Sold on 3/05/15
| Beds |
Baths |
Sq. Ft. |
Taxes |
Built |
| 4 |
4.00 |
3,409 |
$1,111 |
2013 |
|
On the market:
184 days
|
View full details, photos, school info, and price history
If you’re looking for a brand new home but don’t have the time to build, then your search is over! Don’t miss out on this gorgeous 4 bedroom, 4 bath CHARLESTON GRANDE floor plan in the gated golf community of Redtail. Double glass doors welcome you as you step into foyer and formal living area with beautiful 18 inch tile throughout. As you move to your right, walk into the large master bedroom with crown molding, tray ceilings and serene views of the patio and lush backyard. The master bath holds a garden tub, dual sinks and a separate oversized shower. The shower was custom made to increase its size, unlike any other with this floor plan. As you head to the other side of your new home, enter the gourmet kitchen with dark solid wood cabinetry, granite countertops and matching stainless GE appliances. Adjacent to the kitchen is the large family room overlooking a private outdoor patio with sliding doors. The upstairs consists of a HUGE bonus room, with a full bathroom, which could be used as a fitness room, “man cave”, kid’s playroom, or anything your heart desires. Lastly, you will notice several large/mature trees surrounding this property that other lots in this community do not have. The owner was adamant that the builder not clear the lot completely. Lennar is no longer allowing for these custom requests, so this lot is one of a kind. I promise you this home will not disappoint! Make an appointment to see it today!
Listing courtesy of Jennifer Dutcher, COLDWELL BANKER REALTY