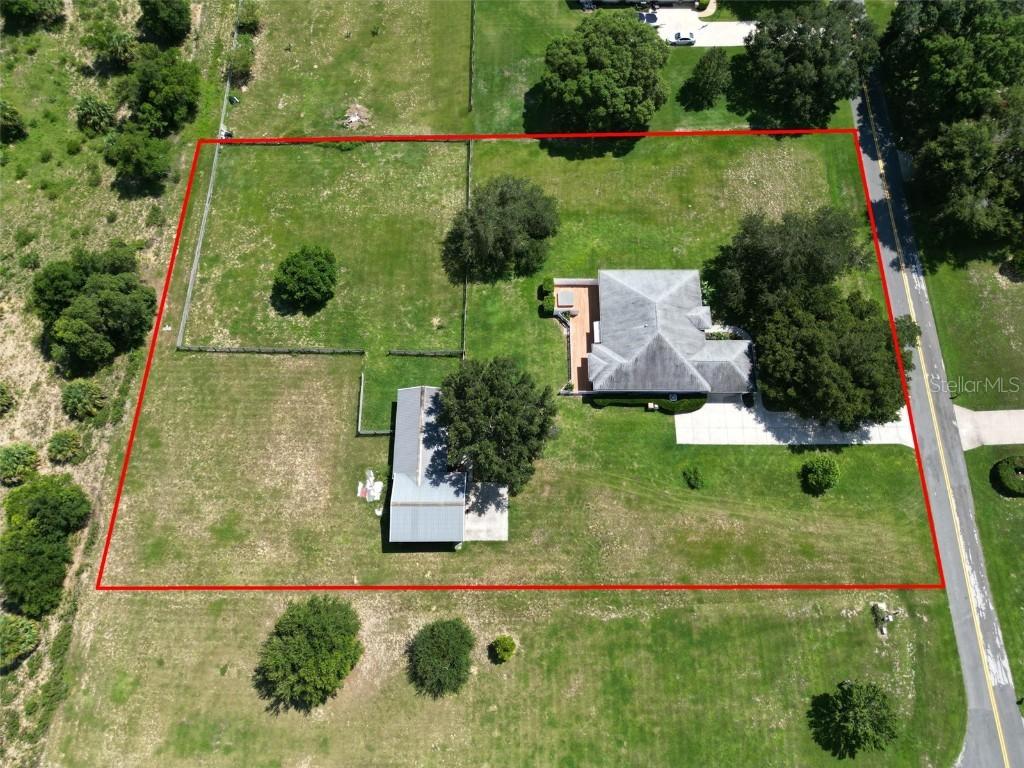
Photo 1 of 1
$629,000
Sold on 12/02/22
| Beds |
Baths |
Sq. Ft. |
Taxes |
Built |
| 3 |
3.00 |
2,533 |
$5,311.01 |
2000 |
|
On the market:
101 days
|
View full details, photos, school info, and price history
Make the great escape to serenity with this 3/3 block home + office on two acres with NO rear neighbors!!! PARKING FOR SIX OR MORE VEHICLES/ BOATS/ RV on your property with plenty of room to spread out. This 2,533 sq. ft (under air) home offers split bedroom plan, plus a large front office or 4th bedroom for more flexibility. Kitchen with center island, 42" wood cabinets, built in china cabinet and desk area opens to family room with built in gas fireplace and entertainment unit. French doors lead out to oversized covered lanai and oversized wood deck allowing for cooler afternoons with this west facing home. You will love the afternoon shade with eastern exposure backyard and roll down sun setter shade with views of greenery and no homes to the rear. The hot tub is perfectly surrounded by privacy fencing on the back corner of the deck along with a propane line/tank for your BBQ grilling needs. Outdoor drain line already installed on the lanai for future outdoor kitchen / bar sink and all your future outdoor entertaining. This all block 3/3 home plus office on two acres is hard to come by in this highly sought out neighborhood in Mount Dora, so if you're looking for more space this could be your dream home with multiple garages. The large two car garage attached to this beautiful home offers lots of space in addition to the 1,620 sq. ft DETACHED GARAGE/BARN with metal roof, two roll up doors and enough parking for four additional vehicles!!!! Two large 12' x 12' storage rooms can be converted into two horse stalls, along with the existing tack room and paddock area. Pasture is fenced and ready for HORSES!!! Roof replaced 2014, instant hot water heater, new exterior paint and located minutes from the 429 & future Wolf Branch Innovation District. Put this home at the top of your list and see it today!!
Listing courtesy of Lisa West, WATSON REALTY CORP