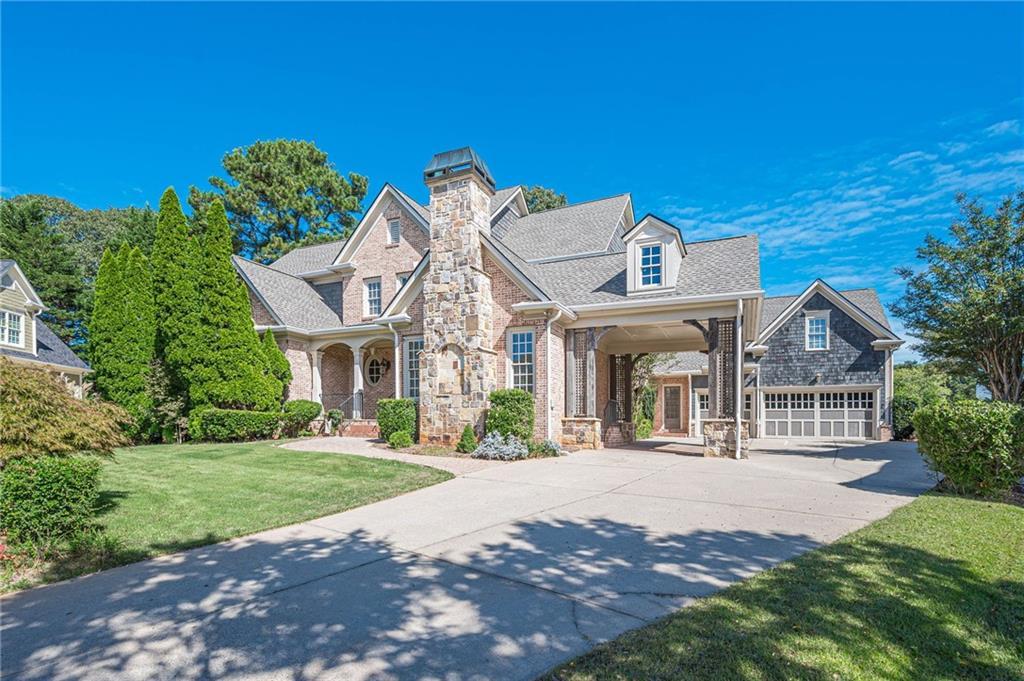
Photo 1 of 97
$1,650,000
| Beds |
Baths |
Sq. Ft. |
Taxes |
Built |
| 6 |
6.30 |
8,311 |
$13,260 |
2003 |
|
On the market:
123 days
|
View full details, photos, school info, and price history
Discover this exceptional estate tucked away at the end of a serene cul-de-sac in the prestigious Ashmore Hall community. Blending timeless elegance with modern comfort, this residence offers a lifestyle of sophistication and ease.
The main level showcases a chef’s kitchen designed for entertaining, seamlessly flowing into a fireside family room with custom built-ins and gleaming hardwood floors. The expansive primary suite on the main floor is a true retreat, featuring spa-inspired finishes and private deck access with views of the backyard oasis complete with a heated pool and spa.
Upstairs, you’ll find four generously sized en-suite bedrooms and a versatile loft area—ideal for a home office or teen retreat. A private guest or in-law suite with full bath, separate climate control, and private entrance sits above the three-car garage, offering comfort and independence for long-term guests.
The terrace level is an entertainer’s dream, boasting a media room, bar with butler’s pantry, exercise studio, bedroom with full bath, half bath, and a striking stone fireplace. Enjoy year-round gatherings with a pool room, screened porch, and seamless walk-out access to the resort-style backyard.
Special details elevate this home, including a grand two-story foyer, custom trim throughout, multiple fireplaces, a built-in breakfast bench, and a stately porte cochère.
Perfectly positioned in a walkable location near top-rated schools, shops, restaurants, and the library, this home balances everyday convenience with refined luxury—making it ideal for both relaxed living and grand entertaining.
Listing courtesy of Zia Fennell & Spenser Thomas, Coldwell Banker Realty & Coldwell Banker Realty