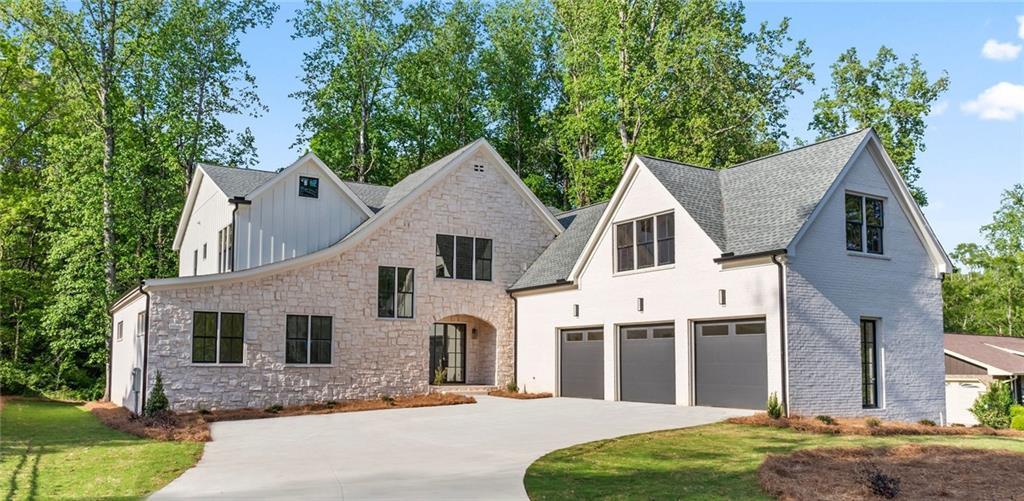
Photo 1 of 53
$1,890,000
Sold on 7/11/25
| Beds |
Baths |
Sq. Ft. |
Taxes |
Built |
| 5 |
5.20 |
5,322 |
0 |
2025 |
|
On the market:
71 days
|
View full details, photos, school info, and price history
This one-of-a-kind new construction home in the top school district of Walton HS has distinctive architectural details and custom, high-end finishes throughout. Situated on a spacious 0.62-acre lot adorned with mature trees, the property offers ample space to add a pool, creating your own private retreat.
A set of double glass doors welcomes you into a striking two-story foyer, where 5" site-finished white oak floors and soft, neutral walls create an elegant atmosphere. Natural wood tongue-and-groove ceilings in the family room, primary suite, and covered porch add warmth and charm.
The heart of the home is a stunning family room featuring a fluted wood fireplace surround—an eye-catching focal point—flowing seamlessly into the covered outdoor living space and chef's kitchen. The kitchen boasts custom cabinetry, quartz countertops, and premium GE Monogram appliances, including a 6-burner gas range, commercial-grade refrigerator/freezer, and microwave drawer.
Designed for entertaining, the home includes a wine bar and a formal dining room with custom ceiling treatments. On a more practical note, there are two walk-in pantries, a secondary refrigerator, and dual laundry rooms—one complete with a mudroom and a convenient dog bath, two offices (or flex rooms), plus four generously sized secondary bedrooms, each with its own walk-in closet and uniquely designed en-suite bath. The upstairs media/rec room offers additional gathering space with a built-in beverage bar.
Need even more room? A 1,010 sq ft walk-in attic and a 2,340 sq ft unfinished basement provide endless opportunities for future expansion.
Listing courtesy of Jill B Harris, Keller Williams Realty Atl North