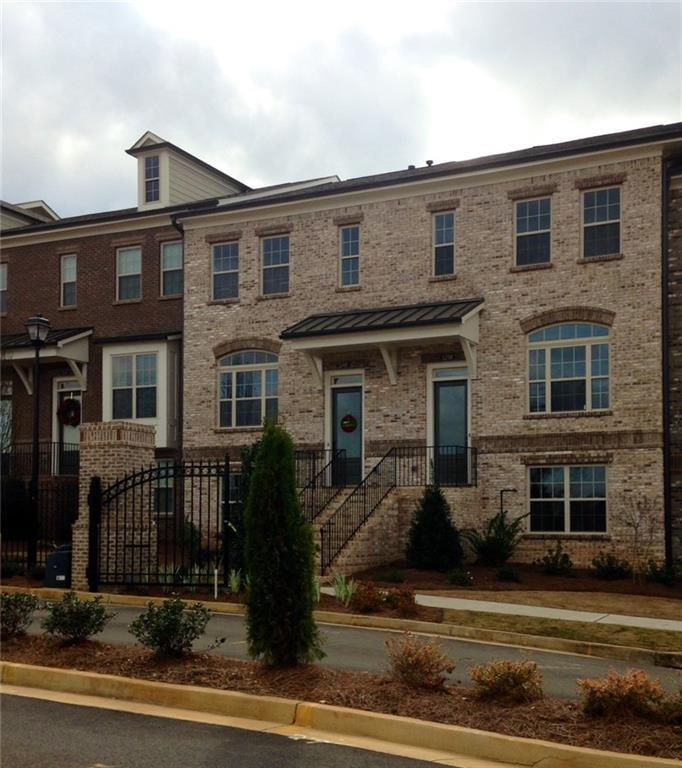
Photo 1 of 1
$274,900
Sold on 4/28/16
| Beds |
Baths |
Sq. Ft. |
Taxes |
Built |
| 3 |
3.10 |
2,001 |
0 |
2016 |
|
On the market:
99 days
|
View full details, photos, school info, and price history
Freemont Floor Plan, New Construction -End unit, will be finished in March 2016! OPEN Floorplan! Large Master up with Bath, 2nd Bdrm up has private bath.The lower level has a 3rd Bdrm, full bath & large walk-in-closet, will also make a great workout room or Home office. Included features are Granite in Kitchen, GE SS appliances, Crown molding on main. Oak stair treads, Hdwd flr on Main & lower level. Ceramic tile in all Baths w/Piedrafina marble vanity tops & Under mount sinks. $3000 Closing Cost w/Pre-Approved Lender! Still time to select interiors, close in 75 days.
Listing courtesy of LINDA MASON, The Providence Group Realty, LLC.