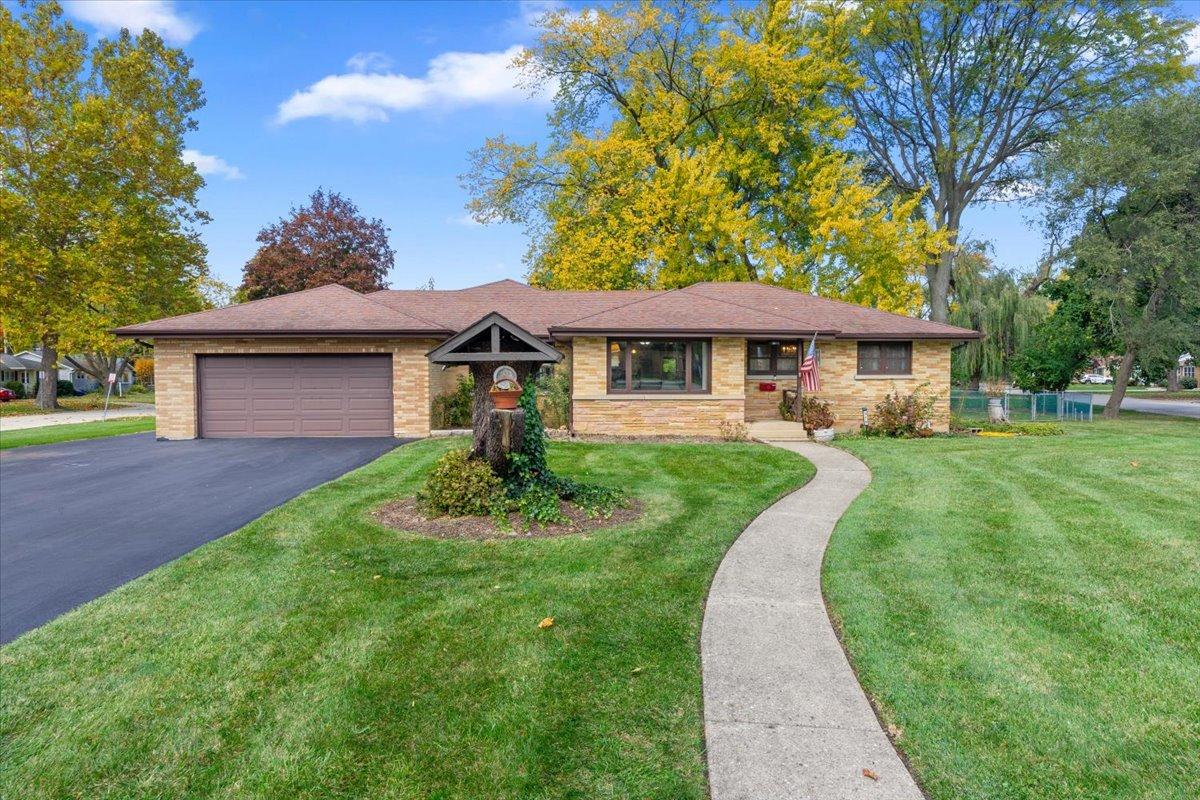
Photo 1 of 22
$419,900
| Beds |
Baths |
Sq. Ft. |
Taxes |
Built |
| 4 |
2.00 |
1,800 |
$12,880 |
1955 |
|
On the market:
144 days
|
View full details, photos, school info, and price history
The largest ranch in Fairhaven! This spacious home features a completely open floor plan with an updated kitchen including stainless steel appliances, quartz countertops, stainless farm sink and a custom tile backsplash. Brand new engineered hardwood flooring runs throughout. The split floor plan includes a large primary suite with a fireplace, separate exterior entrance, custom walk in closet, sitting area, and a handicapped-accessible ramp leading to the private entrance. Ensuite bath boasts custom vanity, a walk-in shower, and whirlpool tub. Plus three additional bedrooms with spacious closets and an updated full bathroom. Additional features include an oversized heated garage with extra storage, a side drive providing private parking, a full basement including a partially finished bathroom with an existing shower and toilet. A fully fenced backyard with a brick patio. Two separate HVAC systems for comfort and efficiency. 1st floor laundry. Hook up for basement laundry. Close to everything, Metra, downtown, highways and bike paths.
Listing courtesy of Mary Lou Mallo, American International Realty