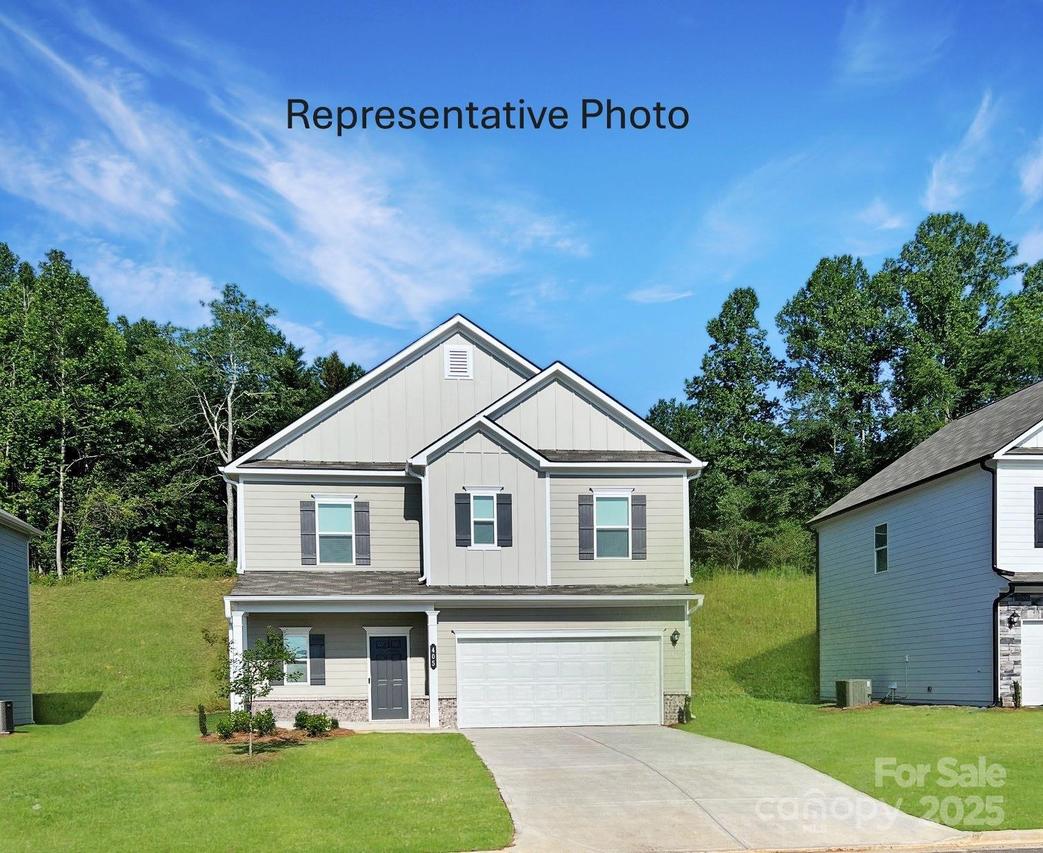
Photo 1 of 16
$314,445
Sold on 11/03/25
| Beds |
Baths |
Sq. Ft. |
Taxes |
Built |
| 3 |
2.10 |
1,813 |
0 |
2025 |
|
On the market:
79 days
|
View full details, photos, school info, and price history
The Benson II at Winecoff offers a modern, functional layout designed for everyday living. When you step inside, you are greeted by 9ft ceilings and a spacious foyer that leads into the heart of the home. The open main level is perfect for both relaxing and entertaining, with the family room, dining area, and kitchen stretching across the width of the home. The kitchen includes quartz countertops, a center island with sink, and a generous pantry, making meal prep and storage easy. Upstairs, the owner’s suite is a private retreat with a tray ceiling, walk-in closet, dual vanity, and large tiled shower. Two additional bedrooms provide plenty of space for family or guests, while a full bath and laundry room make everyday living convenient. A loft on the second floor adds flexibility and can be used as a home office, playroom, or extra living area, with extra storage included.
The Benson II offers a good balance of open living areas and private spaces, designed to meet a variety of needs. With thoughtful details and practical finishes throughout, it provides comfort and functionality for modern living. Quick access to I-85 makes commuting to Charlotte, Concord, or Greensboro easy.
Listing courtesy of Erin Foster, SDH Charlotte LLC