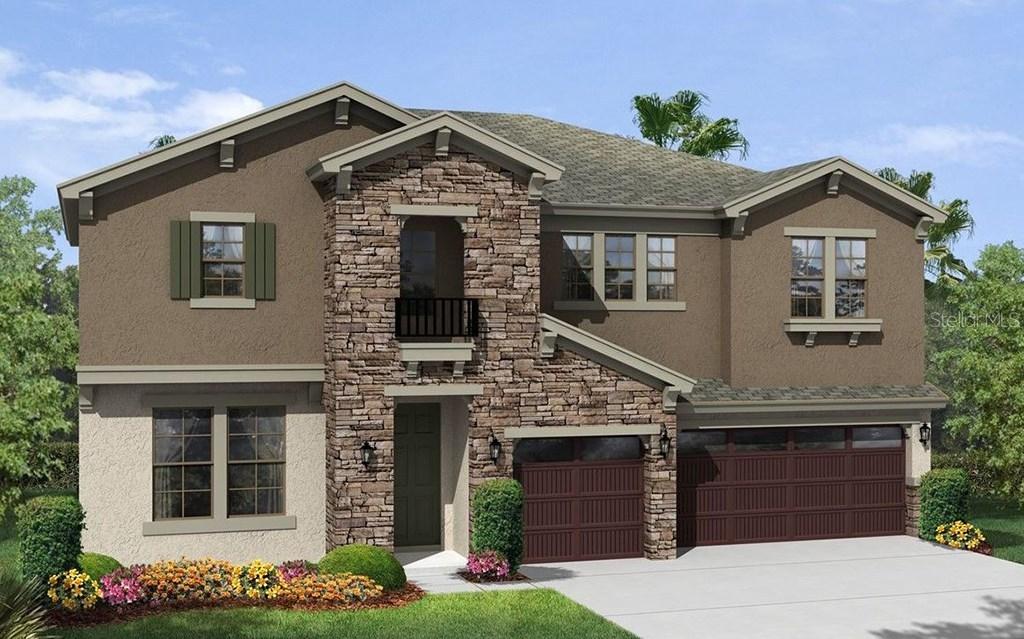
Photo 1 of 1
$359,355
Sold on 9/22/16
| Beds |
Baths |
Sq. Ft. |
Taxes |
Built |
| 4 |
3.00 |
3,197 |
$925 |
2016 |
|
On the market:
141 days
|
View full details, photos, school info, and price history
UNDER CONSTRUCTION. This popular two-story floorplan offers an open concept designed for entertaining, an island kitchen overlooking the spacious great room, there is sure to be space for everyone. Gourmet kitchen includes double oven, high low granite counter tops, 42” designer birch cabinetry, stainless steel appliances. This home features dual entry from the garage to the house, 9ft ceilings on all levels, arches throughout extended loft with the balcony and more. Owners suite includes tray ceiling in the bedroom, his and hers granite raised vanities and extended walk in closet. This is truly a one of a kind opportunity to get into Wesley Chapel's newest premier community and experience ULTRA Fi with lightning fast internet speeds. For more information or to schedule your personal tour, please, call! *** PLEASE NOTE THAT PICTURES SHOWN MAY BE A REPRESENTATION OF THE HOME AND FLOORPLAN AND MAY NOT BE THE ACTUAL HOME ITSELF—THE PICTURES ARE FOR INFORMATIONAL PURPOSES ONLY***
Listing courtesy of Gwen Mills-Owen, CENTURY 21 LIST WITH BEGGINS