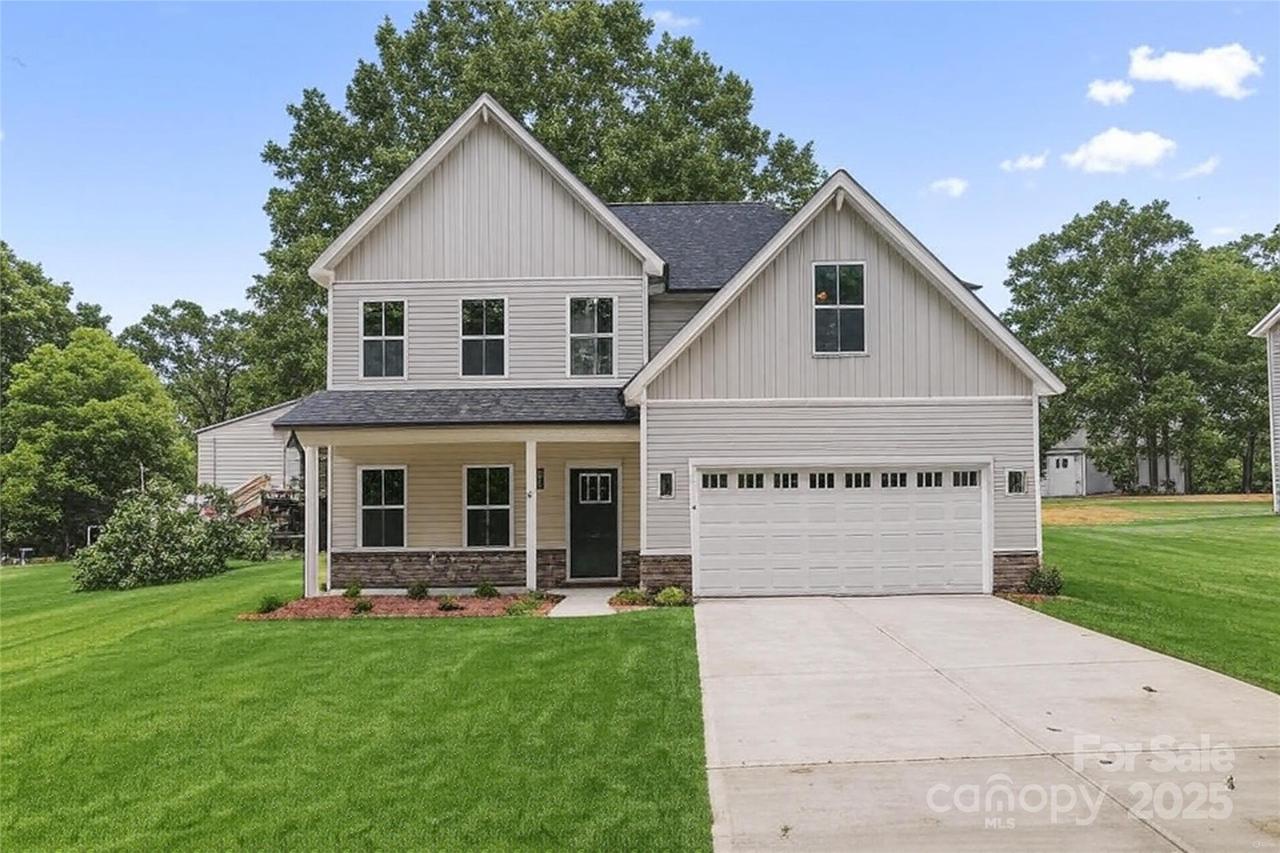
Photo 1 of 31
$539,900
| Beds |
Baths |
Sq. Ft. |
Taxes |
Built |
| 4 |
2.10 |
2,410 |
0 |
2025 |
|
On the market:
191 days
|
View full details, photos, school info, and price history
WALKING DISTANCE TO HARRISBURG PARK! Explore the Willow Plan, an exquisite 4-bedroom, 2.5-bathroom residence spanning 2,410 square feet. This captivating home seamlessly merges comfort and elegance, boasting an open-concept layout that connects the welcoming living and dining areas to a contemporary kitchen. Bathed in natural light from corner windows, the primary suite includes an en-suite bathroom, while three additional bedrooms cater to your needs. The convenience of upstairs laundry and upgraded features enhances both space and practicality. Embrace the luxury of a 2-car garage with the drop zone you've always desired. – schedule a showing today!
Listing courtesy of Kaitlynne Carr, CEDAR REALTY LLC