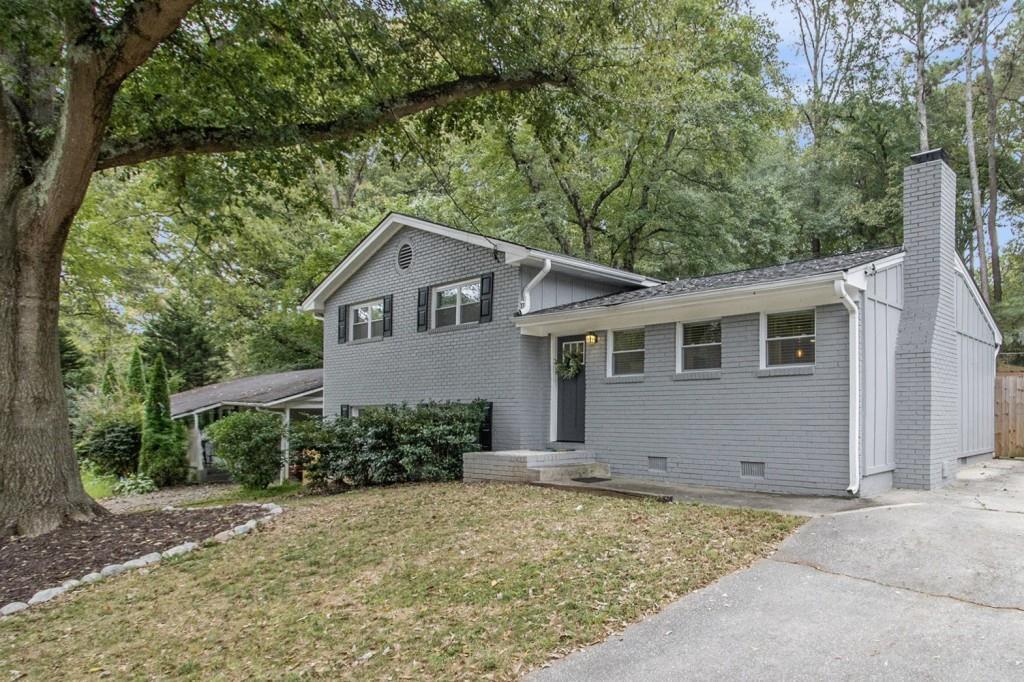
Photo 1 of 39
$417,000
Sold on 1/20/26
| Beds |
Baths |
Sq. Ft. |
Taxes |
Built |
| 4 |
3.00 |
1,929 |
$5,393 |
1969 |
|
On the market:
96 days
|
View full details, photos, school info, and price history
Renovated Brick Split-Level in Venetian Estates! This beautifully updated home offers space, style, and convenience in an unbeatable location. Zoned for McLendon Elementary and Druid Hills High, you'll enjoy easy access to the PATH Trail, Clarkston Shops and Restaurants, the Dekalb Farmers Market, and just minutes to Avondale Estates and Downtown Decatur. Step inside to a warm and inviting Fireside Family Room featuring a classic Brick Fireplace and abundant natural light. The open flow leads to the Updated Kitchen complete with Granite Countertops, White Shaker Cabinets, Stainless Steel Appliances, Tiled Backsplash, and a convenient Breakfast Bar. The adjacent Dining Area is ideal for entertaining, with direct access to the Fenced Backyard Oasis, creating seamless indoor-outdoor living. Upstairs, the Primary Ensuite offers a Double Stone Vanity and Tiled Tub/Shower Combo, while two additional bedrooms and a full hall bath provide comfortable accommodations for family or guests. The Fully Finished Basement adds even more flexibility, featuring a Bedroom and Full Bath perfect for a Guest Suite, Home Office, or Private Retreat. A bright Daylight Bonus Area offers endless possibilities for a Home Gym, Media Room, or Playroom. Outside, enjoy your own private haven with a Large Deck, Flat Grassy Yard, and Patio Area ideal for entertaining or shooting hoops on the basketball pad. The Fully Fenced Yard includes a Storage Shed and plenty of room for gardening or play. A Spacious Driveway provides ample parking for multiple vehicles. Perfectly positioned Inside the Perimeter, this move-in ready home offers quick access to I-285, Highway 78, and major employment centers including Emory University, the CDC, and Children's Healthcare of Atlanta. Experience the perfect blend of suburban comfort and intown convenience at this exceptional Venetian Estates address!
Listing courtesy of The Justin Landis Group & Ashton Ernst, Bolst, Inc. & Bolst, Inc.