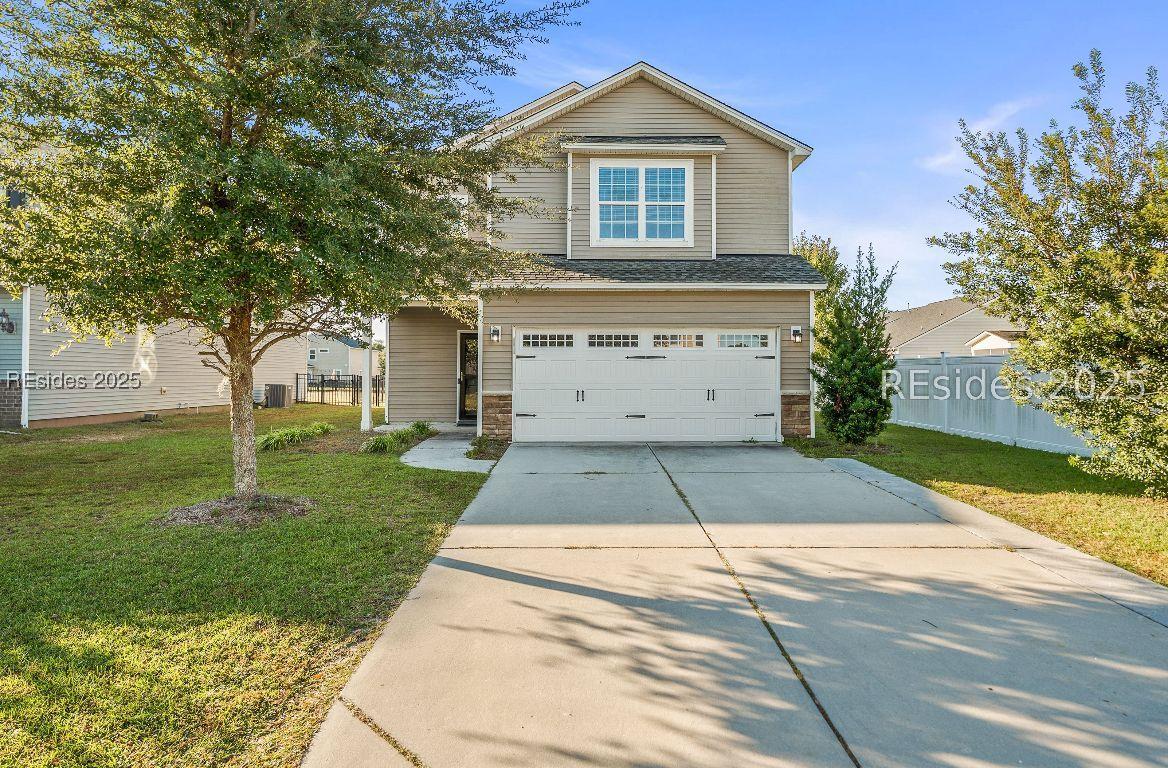
Photo 1 of 32
$380,000
Sold on 12/31/69
| Beds |
Baths |
Sq. Ft. |
Taxes |
Built |
| 3 |
2.10 |
2,016 |
0 |
2013 |
|
On the market:
20433 days
|
View full details, photos, school info, and price history
Welcome to this beautiful floor plan in the desirable Shadow Moss community. This better-than-new home features an open living, kitchen, and dining area perfect for everyday living and entertaining. The kitchen boasts 36'' cabinets, granite counters, and a spacious pantry. Upstairs you'll find 3 bedrooms with walk-in closets, a laundry room with built-ins, and a large loft. A downstairs bonus room with walk-in closet offers flexibility for an office, playroom, or formal dining. The primary suite includes a luxurious bath with dual sinks, shower, garden tub, and a custom walk-in closet. Enjoy the expansive backyard with a patio overlooking the pond plus a 2-car garage!
Listing courtesy of The Cox Team, The Cox Team Brokered by EXP (938A)