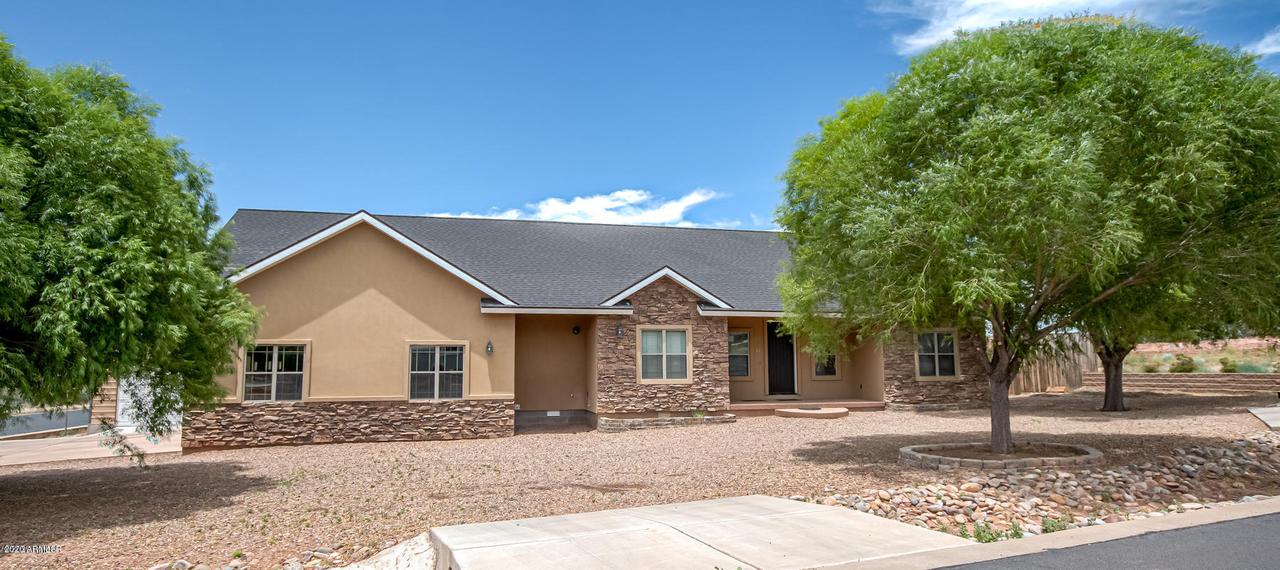
Photo 1 of 1
$301,000
Sold on 8/13/20
| Beds |
Baths |
Sq. Ft. |
Taxes |
Built |
| 3 |
3.00 |
2,137 |
$1,636.02 |
2007 |
|
On the market:
50 days
|
View full details, photos, school info, and price history
Your search is over! This impeccable home checks all the boxes. Lovely open, split bedroom floor plan, 2137 sq ft, 3 bed 2 bath with an office/den. This custom home has a welcoming curb appeal, 9' ceilings, solid bamboo flooring, granite counter tops, knotty alder soft close cabinets with pull-out shelves, stainless steel appliances, gas stove, large pantry, water softener and on demand water heater. The master bathroom has a double vanity, large walk-in shower with custom tile, jetted soaking tub and walk in closet. Three car garage with storage area above the garage, food storage room or small workshop, fully fenced back yard with a sprinkler system for the lawn and additional 16x30 detached shop. Located across from the 14th green of Snowflake Golf Course!
Listing courtesy of Stephanie Crain, Mountain Retreat Realty Expert