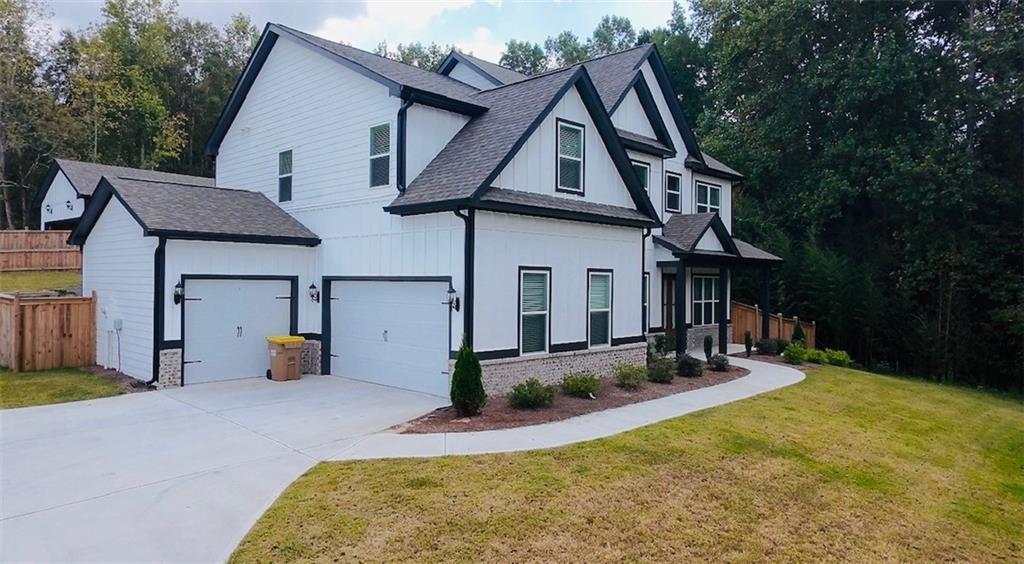
Photo 1 of 20
$845,000
Sold on 10/28/25
| Beds |
Baths |
Sq. Ft. |
Taxes |
Built |
| 6 |
4.00 |
4,419 |
$3,845 |
2024 |
|
On the market:
34 days
|
View full details, photos, school info, and price history
CRAFTSMAN / FARMHOUSE 2.5+ ACRES A PERFECT BLEND OF LUXURY AND LOCATION!
This stunning open-concept Craftsman / Farmhouse
showcases luxury finishes throughout and a design made for both entertaining
and everyday living.
The gourmet chef’s kitchen boasts stainless-steel appliances—including a 48"
range with double ovens, built-in refrigerator, dishwasher, and drawer
microwave—plus a large working island, farmhouse sink, premium granite
countertops and backsplash, custom hood vent, walk-in pantry, mud bench, and
elegant under-cabinet lighting.
The spacious great room features a coffered ceiling, custom fireplace with
built-in bookcases, and seamless flow to the kitchen. A formal dining room
with chair-rail trim, built-in butler’s pantry with beverage fridge, a full
guest suite, and a versatile study/playroom complete the main level.
Upstairs, a beautifully crafted staircase leads to an oversized owner’s
retreat with tray ceiling, custom lighting, hardwood floors, dual vanities
plus a dedicated makeup vanity, a spa-style shower with multiple shower
heads, and dual custom closets. A private teen/in-law suite, three
additional large bedrooms with generous closets, a double-vanity bath with
privacy door, and a laundry room with wash sink complete the upper level.
Additional highlights include hardwood flooring on the main level and owner’s
suite, designer paint colors, upgraded tile baths, high-efficiency HVAC, and
countless custom trim and lighting details.
Outside, enjoy a private extended covered patio with ceiling fan, a
beautifully landscaped fenced backyard, and ample parking with an attached
3-car garage plus a detached 2-car garage/workshop.
Property is zoned for livestock. All this just minutes from I-85, Château
Élan, top-rated schools, shopping, dining, and medical care—a perfect blend
of luxury and location.
Listing courtesy of BEINSON BRACEY, Century 21 Connect Realty