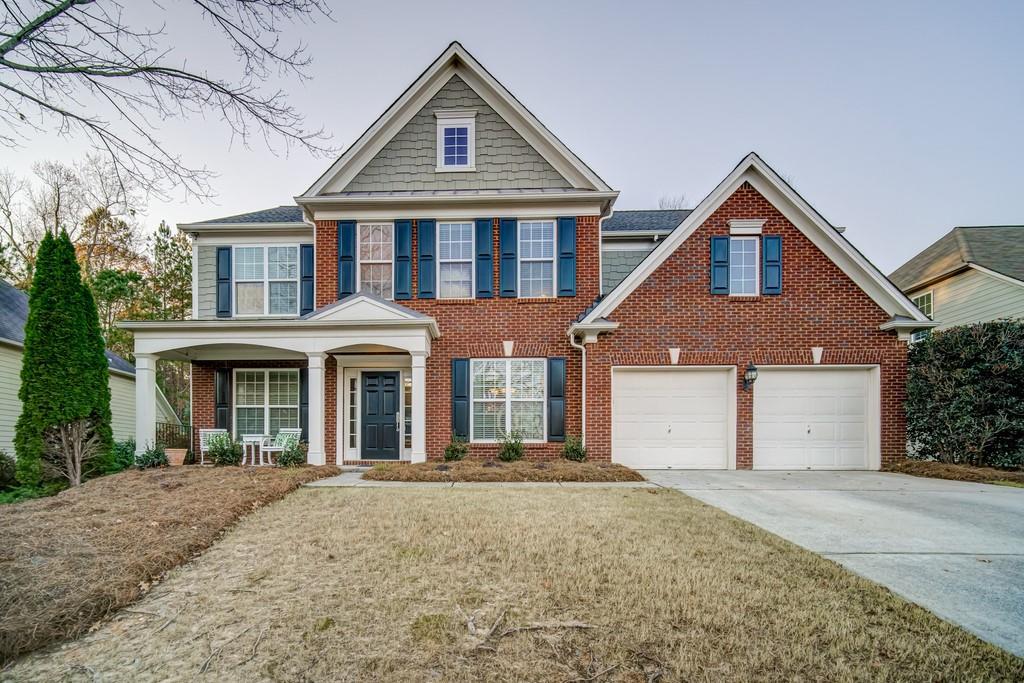
Photo 1 of 1
$386,000
Sold on 12/31/20
| Beds |
Baths |
Sq. Ft. |
Taxes |
Built |
| 4 |
2.10 |
2,808 |
$3,884 |
2006 |
|
On the market:
21 days
|
View full details, photos, school info, and price history
Wonderful family home in sought after Harmony on the Lakes! Two story entry way welcomes you with hardwood floors flanked by a formal living and dining room with board & batten wall trim. Main level also provides a great office with custom built cabinets, half bath and spacious family room with gas fireplace and built ins. The gourmet granite kitchen is a Chef's delight including full size SS double ovens, large island, tiled backsplash walk-in corner pantry, and desk! Upper level showcases a spacious master suite with en suite bath including dual sinks, garden tub, large tiled shower and walk in closet. Plus there are three generous sized secondary bedrooms, a full guest bath with double sink vanity and laundry room. A nice added feature in this home is the large BONUS room that can be used as a media room, play room, or a 5th bedroom! The professionally landscaped wooded backyard with sprinkler system is perfect for entertaining friends and family in this beautiful covered porch with custom built gas fireplace, bar, accent lighting, and extended flagstone patio with fire pit area! Attached storage shed and garden area to grow your vegetables and herbs! Newer roof and recently painted exterior & interior. A must see! Award winning Cherokee Schools!
Listing courtesy of Elizabeth Martin, Red Barn Real Estate,LLC.