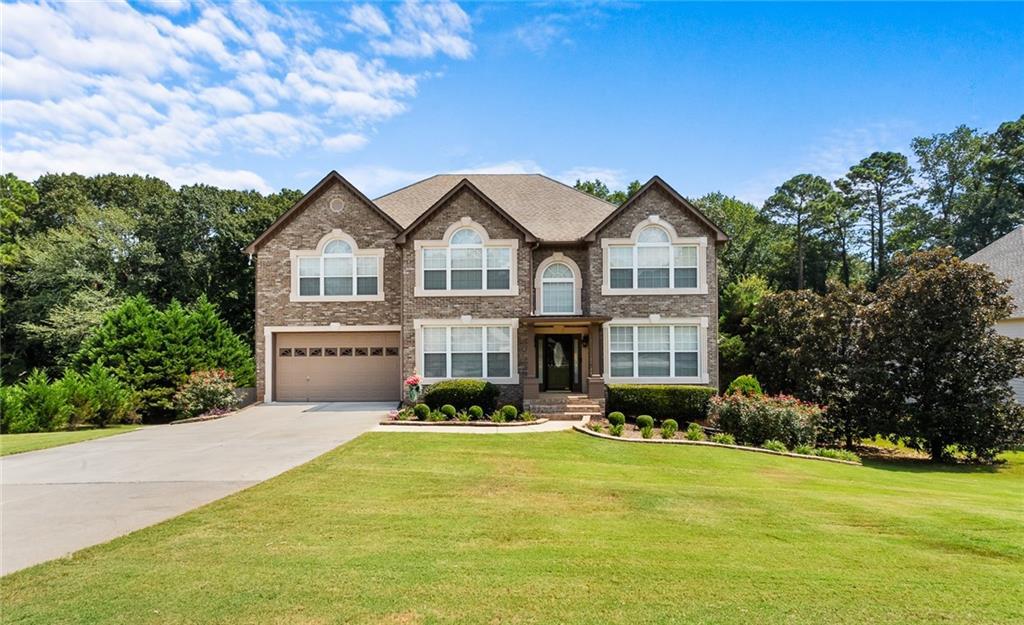
Photo 1 of 1
$599,900
| Beds |
Baths |
Sq. Ft. |
Taxes |
Built |
| 5 |
4.10 |
5,116 |
$8,279 |
2003 |
|
On the market:
142 days
|
View full details, photos, school info, and price history
Spacious Family Home with Finished Basement in Stockbridge, GA Welcome to this beautifully designed family home in Stockbridge, offering three levels of living space and a layout perfect for everyday comfort and entertaining. Main Level: Bright 2-story foyer that creates an inviting entrance Separate living and dining rooms - ideal for family gatherings and holidays Large 2-story family room with cozy fireplace The kitchen featuring a gas cooktop, oven, prep sink, and tiled backsplash Primary suite on the main level with private full bath Convenient half bath and laundry room with washer/dryer Upstairs: Also has a Spacious primary bedroom with sitting area and full bath Two additional bedrooms, each with access to full baths Finished Terrace level; Entertainment ready with a wet bar and movie room Study and office area, perfect for work or homework space Bedroom with mini-kitchen, great for guests or teens Full bath plus a wine and beverage room for storage and entertaining needs This home offers plenty of room to spread out, whether it's enjoying family movie nights in the basement, hosting friends, or relaxing in one of the spacious bedrooms. With thoughtful features and flexible living areas, this Stockbridge home is ready to welcome its next family.
Listing courtesy of TODD TRAVIS, Virtual Properties Realty.com