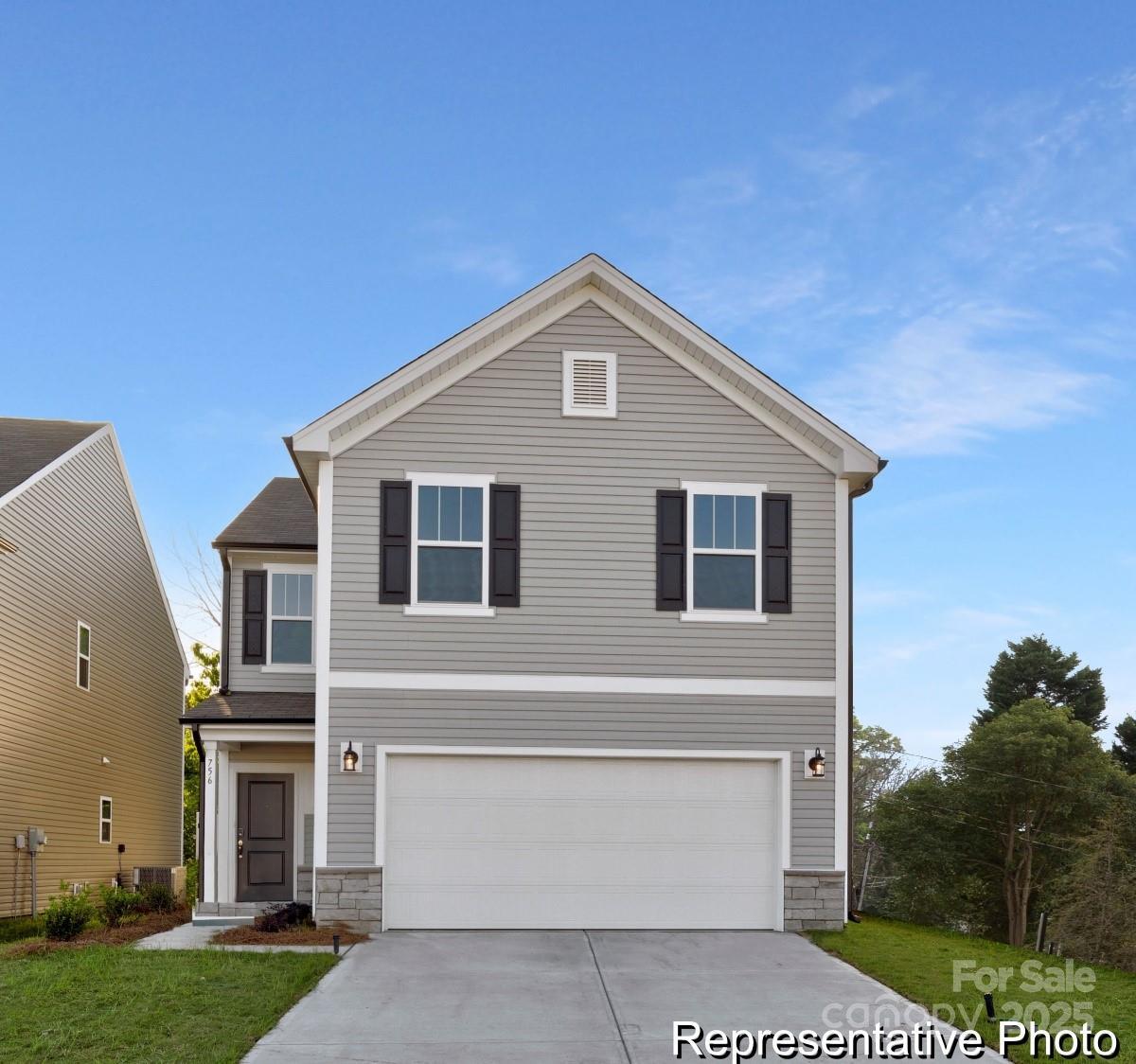
Photo 1 of 22
$286,900
| Beds |
Baths |
Sq. Ft. |
Taxes |
Built |
| 3 |
2.10 |
1,508 |
0 |
2025 |
|
On the market:
104 days
|
View full details, photos, school info, and price history
Proposed semi-custom home in Shay Crossing, Salisbury! Discover The Alder floorplan—offering 1,505–1,732 sq. ft. of modern, flexible living space. Featuring 3 bedrooms, 2.5 baths, and a spacious loft, this home includes upgraded features such as an open-concept great room, dining area, and designer kitchen with pantry. Enjoy outdoor living with a covered porch and optional screened porch. The 2-car garage offers optional expansion for storage or a workshop. Upstairs, the expansive primary suite offers multiple bath layouts, including a luxury shower or garden tub. Two additional bedrooms and a loft complete the second floor. Located in the sought-after Shay Crossing community near I-85, with easy access to downtown Salisbury, shopping, dining, and local attractions—this home offers the perfect blend of convenience and customization.
Listing courtesy of Kaylee Wilson, TLS Realty LLC