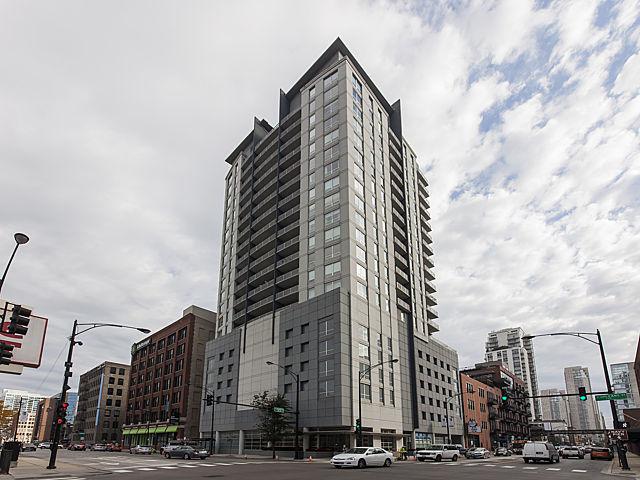
Photo 1 of 1
$480,000
Sold on 2/01/16
| Beds |
Baths |
Sq. Ft. |
Taxes |
Built |
| 2 |
2.10 |
1,700 |
$8,053.86 |
2005 |
|
On the market:
91 days
|
View full details, photos, school info, and price history
This high floor 02 three bedroom floor plan showcases almost 1800 square feet with sweeping South West views. Smart upgrades with remote controlled blinds throughout the main living space, a built-in buffet near the kitchen with upper cabinets great for storage and entertaining, masterfully organized walk-in master bedroom closet, high efficient full sized Tromm Washer and Dryer, 2 generous sized decks, a premium 2nd level garage space and 2.1 baths. This tier was designed as a 3 bedroom, this home has the 3rd bedroom opened into the main living space.
Listing courtesy of Laura Topp, Berkshire Hathaway HomeServices Chicago