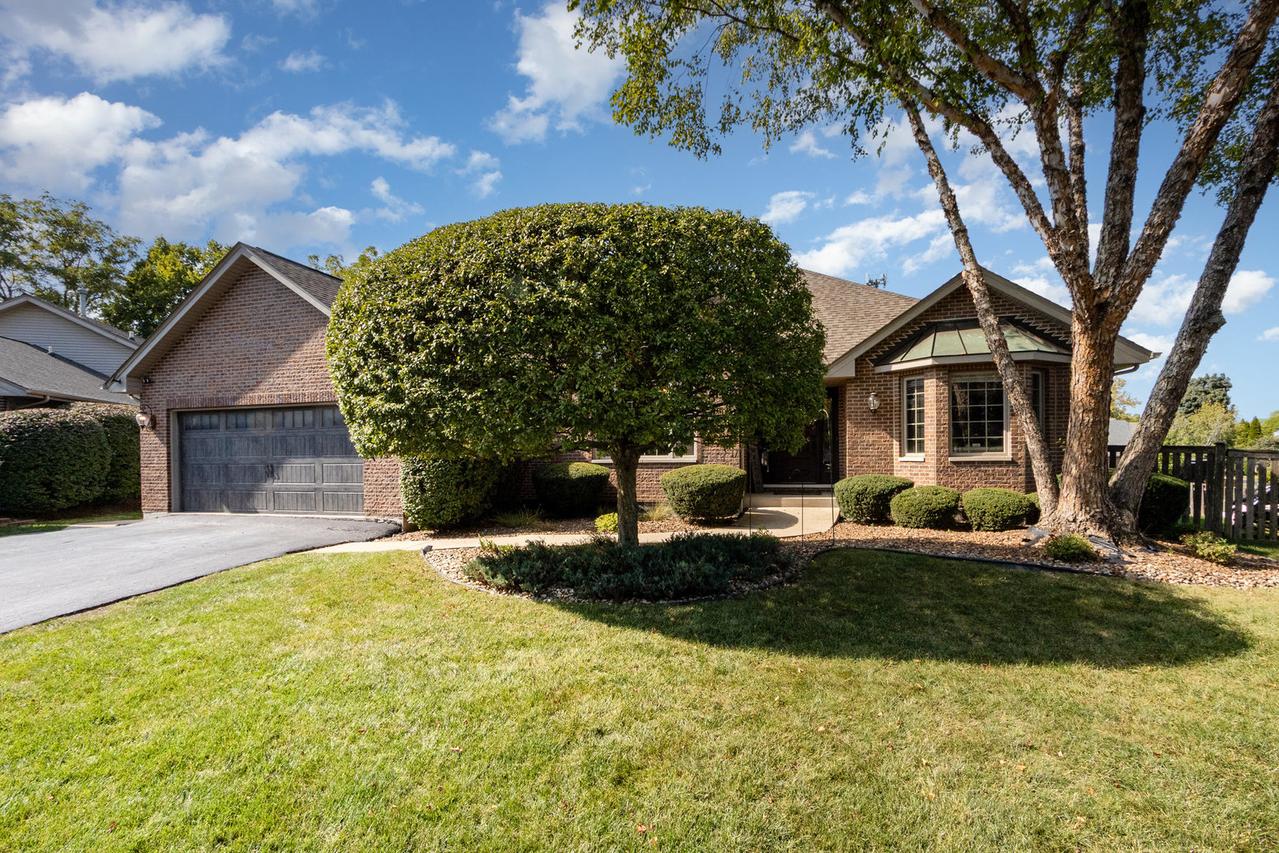
Photo 1 of 32
$545,000
Sold on 10/08/25
| Beds |
Baths |
Sq. Ft. |
Taxes |
Built |
| 3 |
3.00 |
4,200 |
$10,411 |
2003 |
|
On the market:
20 days
|
View full details, photos, school info, and price history
**Seller is calling for Highest & Best offers with a deadline of Sunday, Sept. 21, 2025 at 7:00pm** Custom-Built Ranch with Over 4,200sf of Living Space! (including the finished basement) Come inside & see the inviting foyer with hardwood floors leading to a spacious open layout. The large family room features vaulted ceilings, skylights, and a woodburning (gas) fireplace. The professionally remodeled kitchen boasts granite counters, stainless steel appliances, 12-ft. volume ceilings, and an open flow perfect for gatherings. The luxurious master suite offers a private bath with jetted tub, double vanity, and walk-in closet. Two additional bedrooms on the main level are located on the opposite side of the home. The enormous finished basement is designed for entertaining, complete with rich wood floors, a stunning wet bar with seating for 8, media & recreation areas, a 4th bedroom, full bath, and abundant storage. Additional updates include a roof (2018) and garage door (2019). Other features include white trim/wainscoting, 6-panel wood doors, sprinkler system, and heated garage. Enjoy your own private retreat outdoors with a spacious wood deck overlooking the HUGE heated saltwater pool with slide, mature trees, storage shed, and relaxing hot tub-perfect for entertaining or unwinding. Situated on a quiet cul-de-sac with easy access to I-80 & I-355, close to Silver Cross Hospital, New Lenox grade schools, and Lincoln-Way High School District.
Listing courtesy of James Kroll, Century 21 Kroll Realty