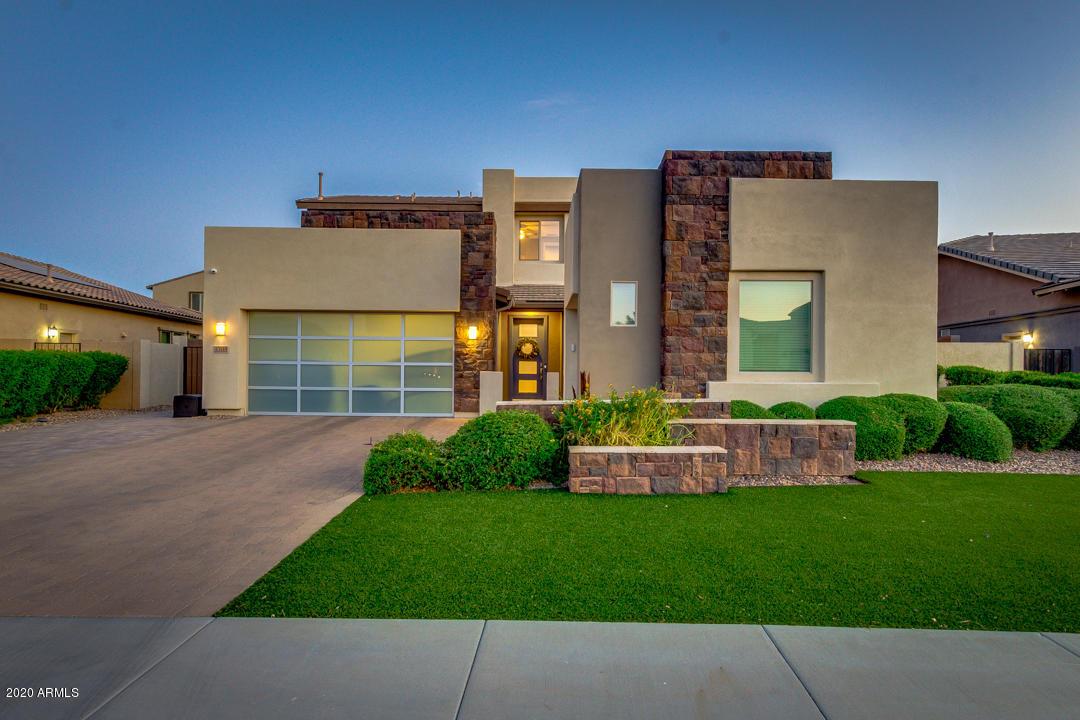
Photo 1 of 1
$645,000
Sold on 11/14/20
| Beds |
Baths |
Sq. Ft. |
Taxes |
Built |
| 4 |
3.50 |
3,347 |
$3,350 |
2013 |
|
On the market:
37 days
|
View full details, photos, school info, and price history
Imagine coming home to this 4 bedroom, 3.5 bath, 3 car garage home featuring a resort style backyard that includes a beautiful pool with fountains, travertine decking, artificial turf, grilling area and a Pergola sitting area. This home includes solar panels (owned), an upstairs loft, and a game room. The paver driveway is extended for additional parking with direct access to an RV gate as well as the backyard. Upon entering, the foyer invites you into an open and airy great room with built in cabinetry and a wall mounted fireplace. Upgraded wood floors flow throughout the downstairs and lead you into a dream kitchen. No expense was spared in the kitchen that draws you in with elegant lighting (recessed, Edison bulb pendants, & under-cabinet), beautiful tile backsplash, oversized granite island, gas range with stainless steel hood, custom cabinetry, large sink, and double ovens. The powder room features wall to wall subway tile, and additional cabinetry that is strategically placed by the entrance to the garage door. The pool table that is located in the game room is sure to bring out the competitive side. All of the bedroom windows are dressed with Hunter Douglas woven wood blinds, custom draperies and wooden shutters. Head upstairs to the loft area which includes more cabinetry, breath taking mountain views and a play/TV area. The laundry room is conveniently located on the 2nd floor with wall to wall cabinets with ample supply of countertops. Head down the hall to a bedroom that has custom wallpaper and another bedroom that includes a chair rail and custom painting. The upstairs includes upgraded Berber patterned carpet, tall baseboards throughout and ceiling fans in every room. The oversized Owners Suite has incredible mountain views, build in speakers and crown molding. The Owners Suite bathroom features custom tile floors, tile shower and oversized soaking tub. The comfort height dual sinks and custom mirror continue to meet every detail in this home. A custom built closet finishes off every detail to the Owners Suite. As we head to the backyard through the 15 foot wall of windows, enjoy the surround sound both inside and out. Travertine and turf are situated throughout the backyard to make this home the perfect oasis that requires very little maintenance. The pool includes water jet fountains, a fence for safety (can be removed), and a covered pergola sitting area for relaxation. The large side yards and beautifully mature tropical plants allow for privacy in a premium Gilbert location. Less than a mile away is the new Gilbert Regional Park that features lakes, playgrounds, tennis courts, pickle ball courts, trails and a water park. It is also located in the award winning Chandler Unified School District. This home hits all the marks and is perfect for the most discerning buyer.
Listing courtesy of Shivani Dallas & Katie Darby, Keller Williams Integrity First & Keller Williams Integrity First