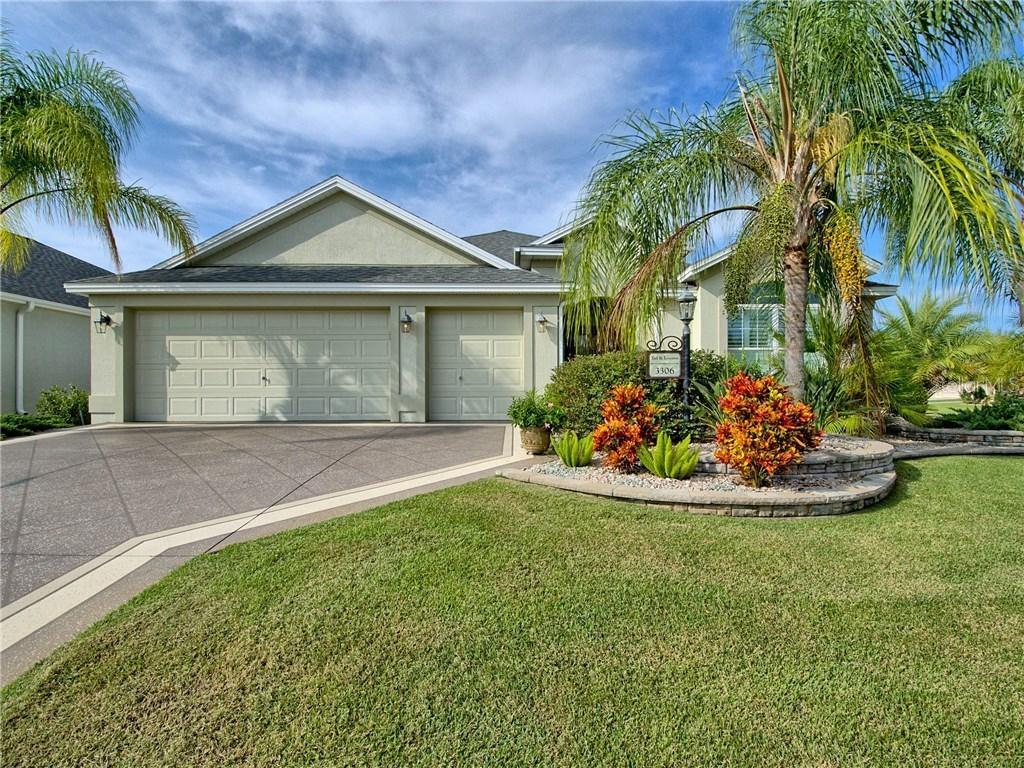
Photo 1 of 1
$342,000
Sold on 12/29/17
| Beds |
Baths |
Sq. Ft. |
Taxes |
Built |
| 3 |
2.00 |
1,939 |
$3,125 |
2012 |
|
On the market:
70 days
|
View full details, photos, school info, and price history
GORGEOUS Designer "Iris" in The Village of Charlotte on an OVERSIZED CORNER LOT! Stunning UPGRADED Landscaping with Concrete Curbing, Palm Trees & more surround this concrete block & stucco home finished with contrasting color scheme. COATED driveway & walkway lead the LEADED GLASS front door with matching leaded sidelights & eyebrow window. Spacious TILED Foyer complete with coat closet leads to the OPEN FLOOR PLAN with VAULTED CEILINGS & High-End WOOD Laminate Floors. The STUNNING Open Kitchen features GRANITE, Added Multi-Level Cabinetry with Pullouts & Pantry, Recessed Lighting, STAINLESS Steel Whirlpool GOLD Series Appliance Package with FRENCH Door Refrigerator with ice & water in door, smooth cooktop range & CONVECTION wall oven! Dual sliders lead from the living room to the GLASS ENCLOSED lanai with extra tall windows & roll down shades for privacy. The Master Suite features TREY Ceiling with Ensuite Bath with DUAL GRANITE Vanities & Sit Down Vanity, WALK-IN TILED Roman Shower & HUGE Walk-In Closet! The guest wing, made private by pocketing door, features one full bedroom and den (no closet) with guest bath featuring TILED shower/tub combo! Additional Features: PLANTATION Shutters Throughout, 2 CAR + GOLF CART GARAGE with Painted Floor & Pull-Down Stairs to Attic with Additional Flooring & 2 Solar Attic Fans, Grilling Patio, Security System, ARCHITECTURAL Shingle Roof & Gutters & Downspouts. This STUNNING home won't last long, schedule your private tour today!
Listing courtesy of Tammy Freilich, RE/MAX PREMIER REALTY & RE/MAX PREMIER REALTY