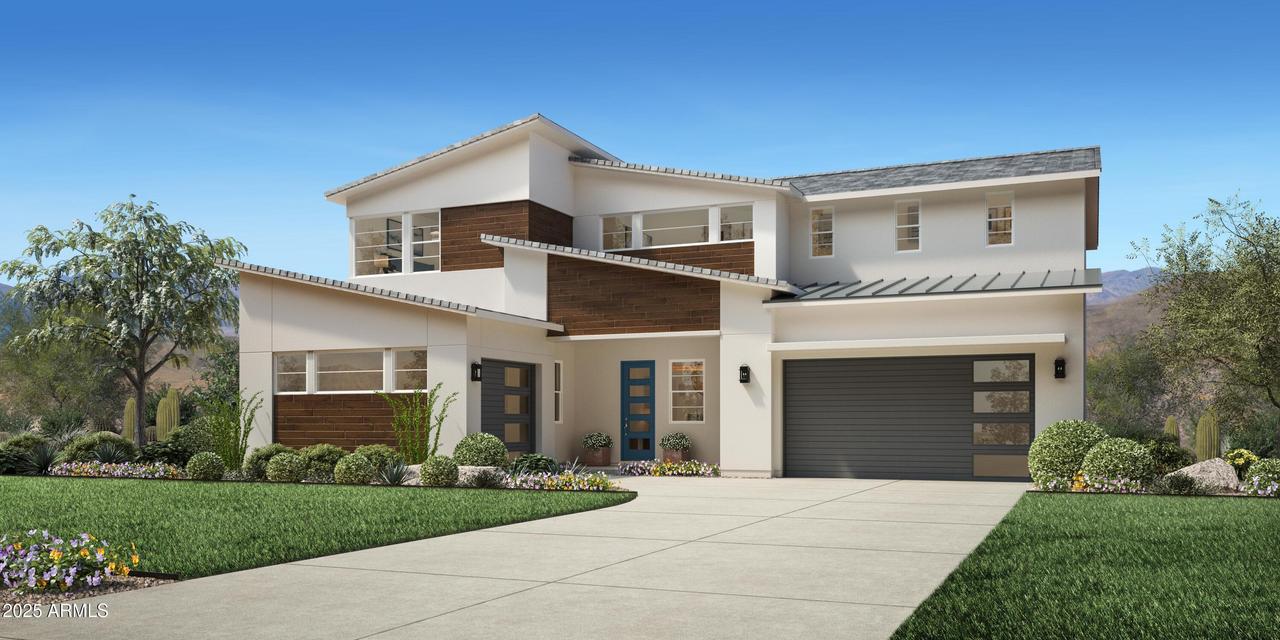
Photo 1 of 28
$795,000
| Beds |
Baths |
Sq. Ft. |
Taxes |
Built |
| 5 |
4.50 |
3,504 |
$570 |
2025 |
|
On the market:
112 days
|
View full details, photos, school info, and price history
Thoughtfully Designed with you in mind. The Bridgeton's welcoming wraparound porch leads to a soaring foyer, opening to a formal dining room, spacious great room, and covered patio. The gourmet kitchen features a large center island, breakfast bar, ample counter and cabinet space, and a walk-in pantry, overlooking the bright casual dining area. The first-floor primary suite boasts dual walk-in closets and a luxurious bath with a dual-sink vanity, soaking tub, shower, and private water closet. Upstairs, offers a generous loft and the secondary bedrooms with walk-in closets and private baths. Make this home yours! Photos are of the model & the furniture is not for sale.
Listing courtesy of Heather Chapin & Donovan Lanci, Toll Brothers Real Estate & Toll Brothers Real Estate