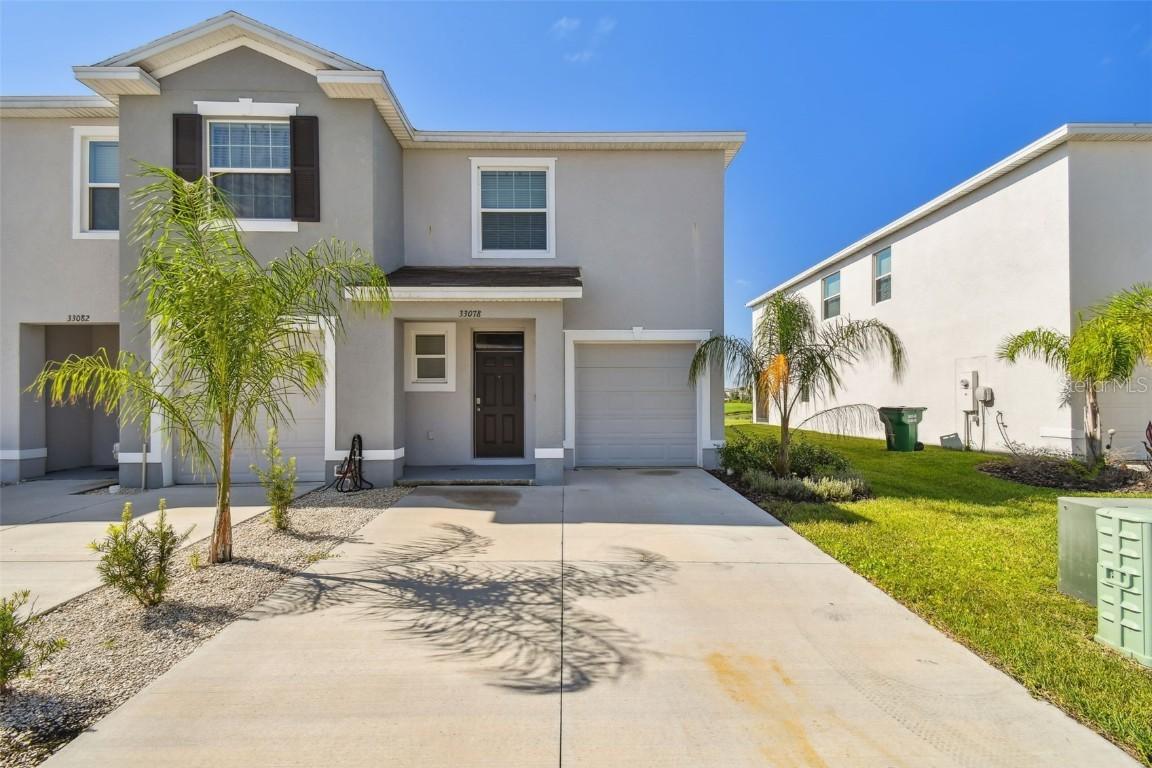
Photo 1 of 82
$289,000
| Beds |
Baths |
Sq. Ft. |
Taxes |
Built |
| 3 |
2.10 |
1,758 |
$5,721.22 |
2022 |
|
On the market:
146 days
|
View full details, photos, school info, and price history
End Unit Town Home available in the Westgate at Avalon Park! The Vale Floor Plan features a covered entry and back porch, 3 bedrooms, 2.5 bathrooms and a loft. This main level has an open-concept floor plan including granite kitchen countertops, a stainless-steel appliance package, a large island along with sliding glass doors leading to the covered lanai overlooking the pond. The second level has a split floor plan, loft and a laundry closet with the washer and dryer already in place! The owner's retreat has 2 walk in closets, an en suite bathroom with dual vanities and a walk-in shower. Westgate at Avalon Park’s amenities include a clubhouse, multiple parks, pools, and Tot Lots, making this community a perfect place to call home. Enjoy access to prime shopping at the Tampa Premium Outlets, the Grove, and the Shops at Wiregrass. With Tampa Bay just a short 30 minutes away, this location allows for the premier Florida lifestyle, making theme parks, restaurants, and shopping easily accessible to homeowners and their families!
Listing courtesy of Nick Moylan, RE/MAX REALTY UNLIMITED