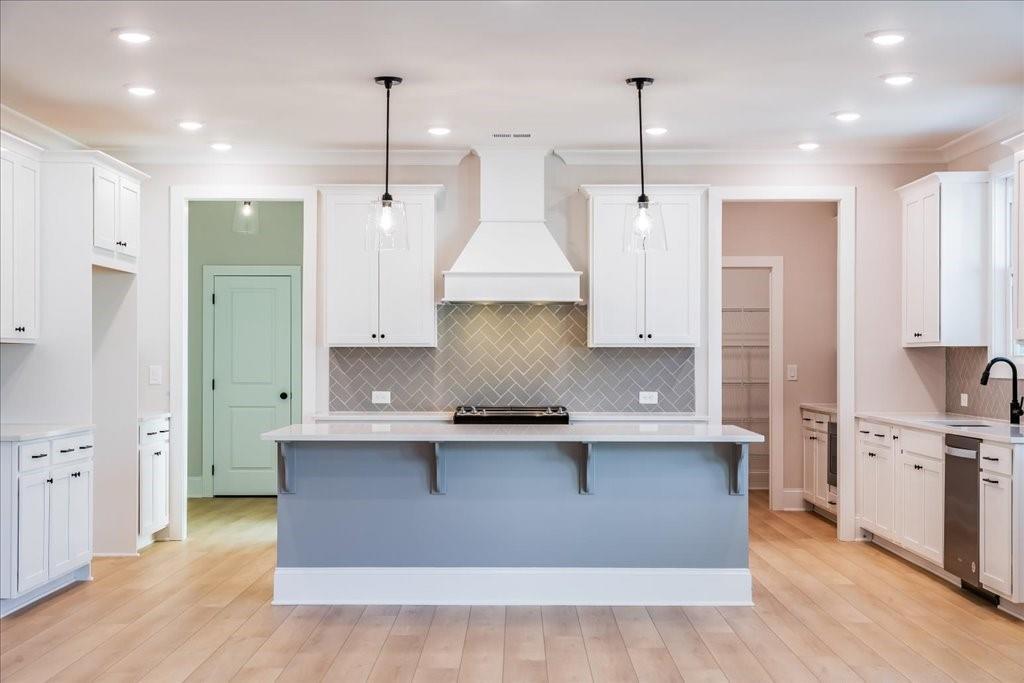
Photo 1 of 63
$739,391
| Beds |
Baths |
Sq. Ft. |
Taxes |
Built |
| 4 |
3.10 |
3,589 |
$1 |
2025 |
|
On the market:
178 days
|
View full details, photos, school info, and price history
Welcome to Traton Homes and our beautiful Sherwood A floor plan READY Jan/Feb 2026. This home does NOT have the design upgrades included and the homeowner can make all interior and exterior decor selections at our Design Studio at this time. This homesite is nestled in our Autumn Brook community in Canton, GA. and features 4 bedrooms, 3.5 baths with a 2-car side entry and 3rd car detached garage which is perfect for both convenience and style. Entertain effortlessly in the expansive, open kitchen with cozy fireplace and luxurious butler's pantry. Step outside and enjoy a beautiful evening on your covered patio and take in the fresh air! To complete the main level there is a Bedroom with a full bath as well as an office. Hardwood stairs lead you upstairs to the owner’s suite with a spa like owners' bath which offers a tranquil retreat with a shower and separate soaker tub. There are also 3 additional bedrooms 2 full baths and a large loft to complete the upstairs. The Sherwood embodies the perfect blend of functionality and elegance for modern living all on a beautifully wooded (close to 1 acre) lot. We are offering 50% OFF ALL options up to $75K AND $5K toward closing costs from the preferred lender for the first buyer in the community and there are incentives for the additional two buyers after that. These incentives are tied to using our preferred lender or paying CASH. All applicants must prequalify with our lender regardless of who they chose for their loan.
Listing courtesy of Kimberly Odom, Traton Homes Realty, Inc.