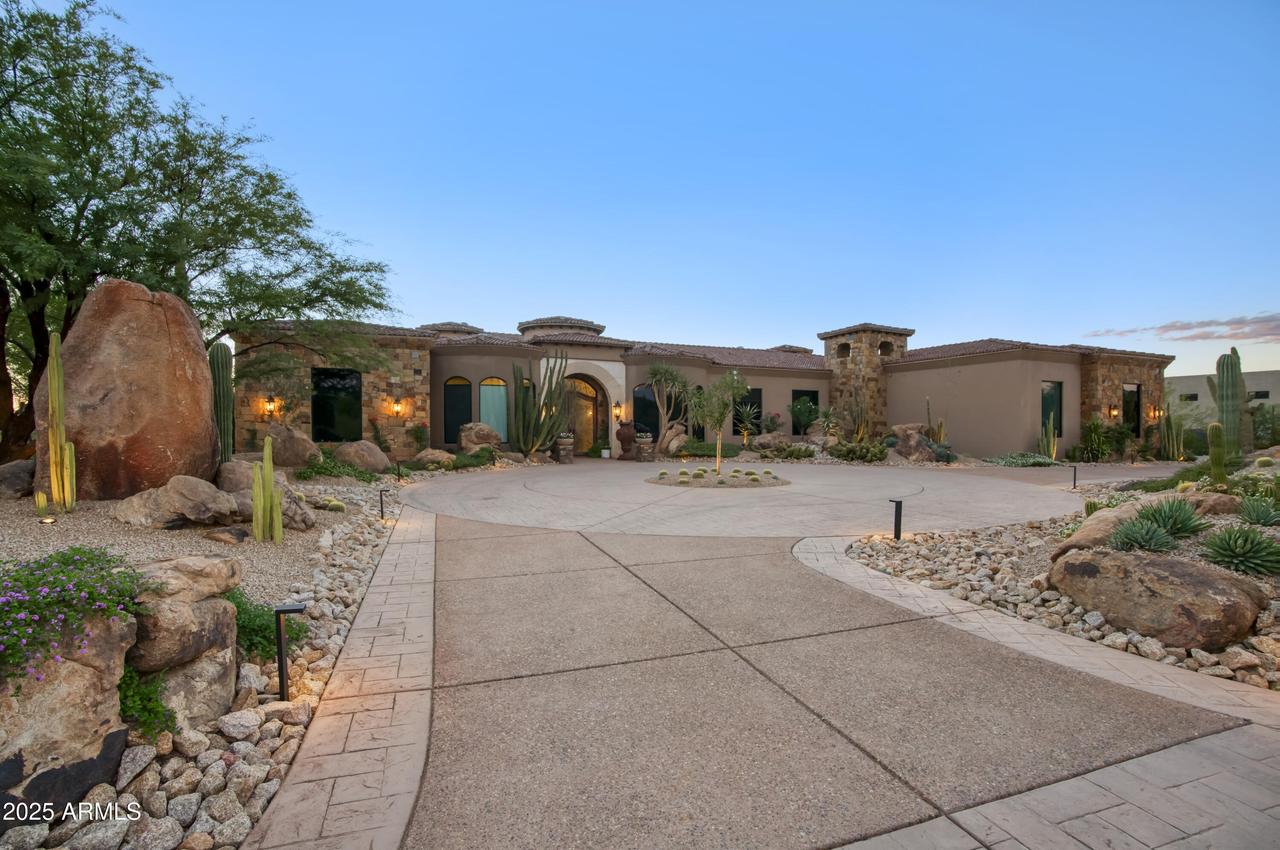
Photo 1 of 2
$2,995,000
| Beds |
Baths |
Sq. Ft. |
Taxes |
Built |
| 5 |
6.50 |
6,880 |
$7,571 |
2010 |
|
On the market:
28 days
|
View full details, 15 photos, school info, and price history
Exquisitely rare and UNIQUE ''car-collector's'' Dream Compound on a large ONE acre private lot! This is the custom estate you have been waiting for and it is priced to sell fast. This gorgeous 5 bedroom, 6.5 bath estate has it all! Some of the many featues include: large bedrooms with en suites and built in closets, all windows have motorized blinds, speakers throughout, large game & home theater room, 16ft ceilings, Chef's kitchen w/60'' Wolf range, 2 sinks, 2 dishwashers, bar with sink. There is a huge pool, water features, fire bowls, over 1000 sq ft of patio space, misting system, out door bathroom w/shower, amazing mountain views and gorgeous greenery! The a/c cooled epoxy floor garage has 4 bays, 11 ft doors and 16 ft ceilings allowing for car lifts. NO HOA. See ''More'' tab fo The seller describes this amazing estate as follows:
This house is truly a family-centered compound -
5 bedroom, 6.5 baths, plus outdoor bathroom by pool. Beautiful exterior, amazing views, quiet neighborhood. Just north of the Whisper Rock community.
There are large bedrooms all with en-suite bathrooms and built-in closets. Multiple rooms for the family to hang out and play in, including a game room and theater room. All bedrooms have 14 ft tall ceilings while main areas boast 16ft tall ceilings.
The chef's kitchen comes with a 60" Wolf range, massive built in fridge/ freezer, large pantry, a ton of storage, two sinks and two dishwashers. Additional bar with built-in sink. Beautiful wood cabinetry.
The master bedroom boasts large his-and-her walk in closets, dual toilets, and amazing walk-in shower with soaking tub. Large vanity areas with a lot of storage.
The massive pool in the backyard features a water slide with multiple water features and is adorned with fire bowls. With over 1,000 sq feet of covered patio space, and built-in high pressure misters, the backyard allows for relaxation and entertaining. There is an outdoor bathroom and shower. Large grass area to run and play for both pets and kids along with amazing backyard mountain views. There is also a dedicated side yard for pets. Ficus hedges were installed to create an colorful green aesthetic while giving some privacy to the space without sacrificing views.
All bedroom ceilings have details ceiling work, whole house stereo system, massive laundry room. Large windows. All windows have automatic roll-down shades.
Car-lover's garage with 4 bays, 11 foot doors and 16ft ceilings that allow for car lifts. Garage is air-conditioned with custom cabinetry for storage and epoxied floors.
Front yard landscaping was remodeled including new plants, irrigation, and landscape lighting. Backyard was remodeled to include ficus hedges around the property along with real grass in the backyard. The side yard is sectioned off for a dog area with artificial turf.
Listing courtesy of Jon Cooper, Cooper Premier Properties LLC