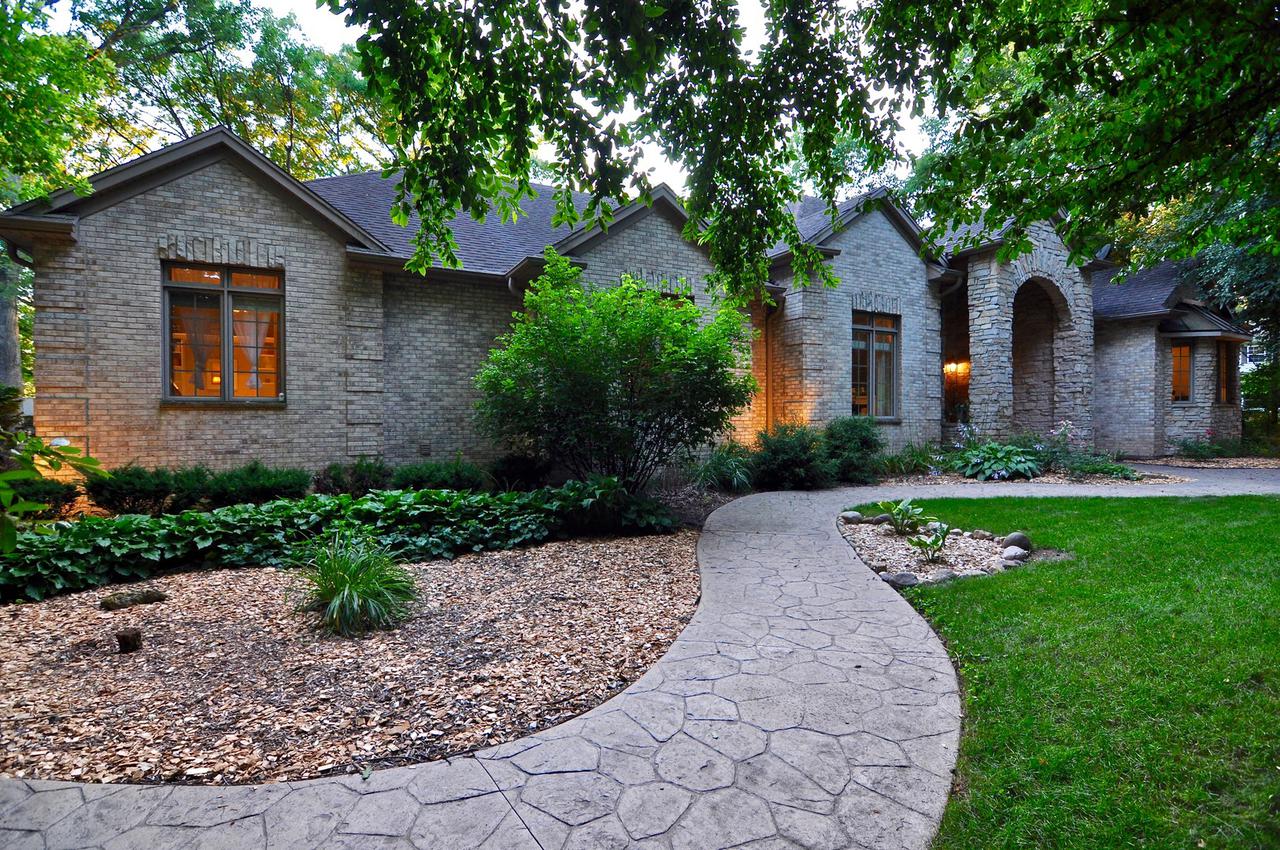
Photo 1 of 1
$375,000
Sold on 9/15/17
| Beds |
Baths |
Sq. Ft. |
Taxes |
Built |
| 3 |
4.00 |
2,960 |
$9,210.28 |
2001 |
|
On the market:
62 days
|
View full details, photos, school info, and price history
BREATHTAKING 1+ WOODED ACRE, WINDING STAMPED CONCRETE DRIVE & WALKWAYS, YARD LAMP LIGHTS, PATIO & PERGOLA... SPECTACULAR OUTDOOR LIVING AT ITS FINEST! Step down formal dining room presents 12' ceiling & custom mill-work. Living Room floor-to-ceiling stone fireplace & stone hearth. Gleaming Brazilian hardwood floors & glass block staircase. Premier kitchen features granite tops, gas cook-top, double oven, 2 drawer dishwasher, prep sink, maple glass front cabinetry, plate rack & tray ceiling. First level office with built-in desk & shelves. 2-way Laundry Rm w/ slate-like solid tops & back-splash. Master Suite marble surround fireplace, access to outdoor patio, whirlpool & tiled shower. Jack & Jill bath w/ 2 vanities connect bedroom #2 & #3 featuring built-in desk & shelves. **STUNNING FINISHED BASEMENT** displays wet bar with granite curved top & ice-cube pendant lights. Built-in niches, columns, Rec, Media, Family & Exercise Room, 4th bedroom & 4th bath complete lower level!
Listing courtesy of Kelly Miller