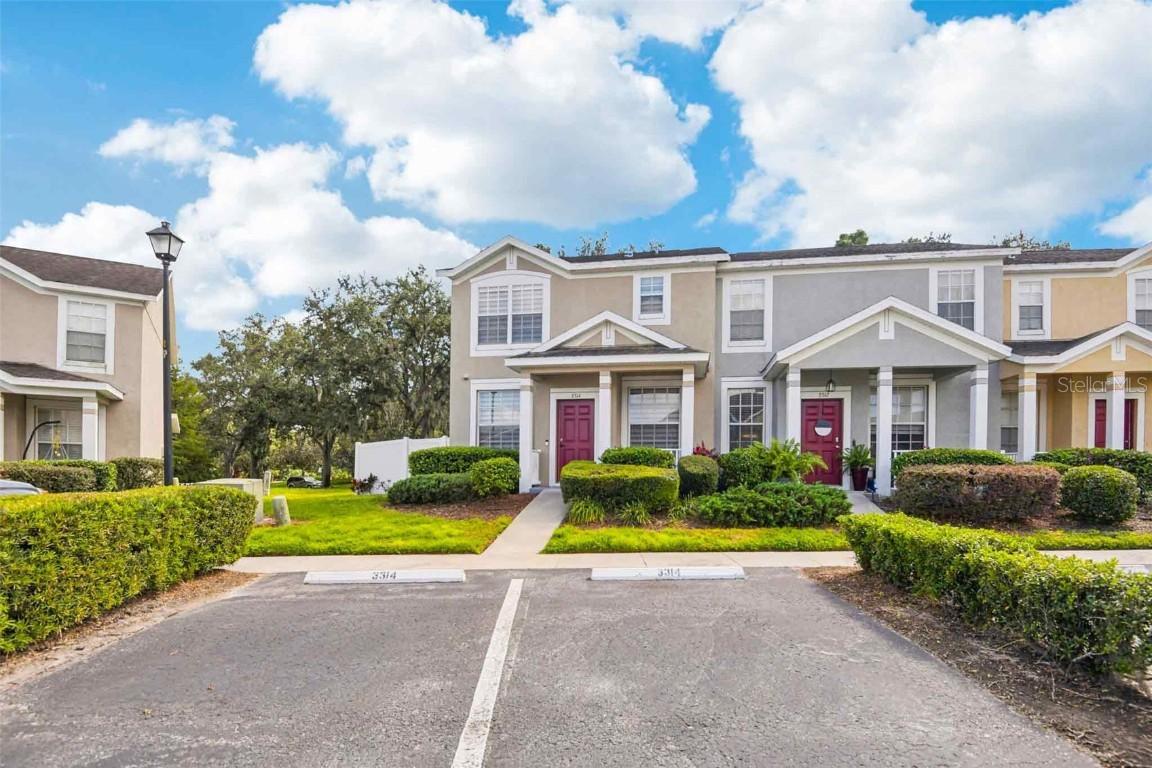
Photo 1 of 42
$290,000
| Beds |
Baths |
Sq. Ft. |
Taxes |
Built |
| 3 |
3.00 |
1,653 |
$3,878.08 |
2005 |
|
On the market:
110 days
|
View full details, photos, school info, and price history
This townhome stands out as one of the largest floor plans in Stagecoach Village, offering 3 full bedrooms and 3 full bathrooms in a gated, amenity-filled community. The unique layout includes a first-floor bedroom and bath, ideal for guests or a home office. Sitting on a corner lot with a large fenced backyard—rarely found in townhome living—this property provides outdoor space perfect for pets, entertaining, or simply relaxing.
Inside, you’ll find modern updates throughout, including newer laminate floors, a custom pantry with barn-style door, a smart thermostat, and upgraded lighting with dimmers and motion sensors in select areas. The living and dining areas flow into the kitchen and family room, while sliding doors open to a covered and screened lanai with epoxy flooring. Luxury curtains and shades add a refined touch, and the no-carpet design ensures a sleek, low-maintenance appeal.
Upstairs, two spacious suites each feature private bathrooms and walk-in closets. This home also comes with two assigned parking spaces conveniently located right in front of the unit, plus plenty of guest parking available across the street.
Community amenities include a pool, playground, and basketball courts, all just minutes from I-75, the Tampa Premium Outlets, restaurants, and more. A true move-in ready home that blends space, comfort, and style!
Listing courtesy of Leidy Gonzalez Reyes, MIRANDA LANDA REALTY GROUP LLC