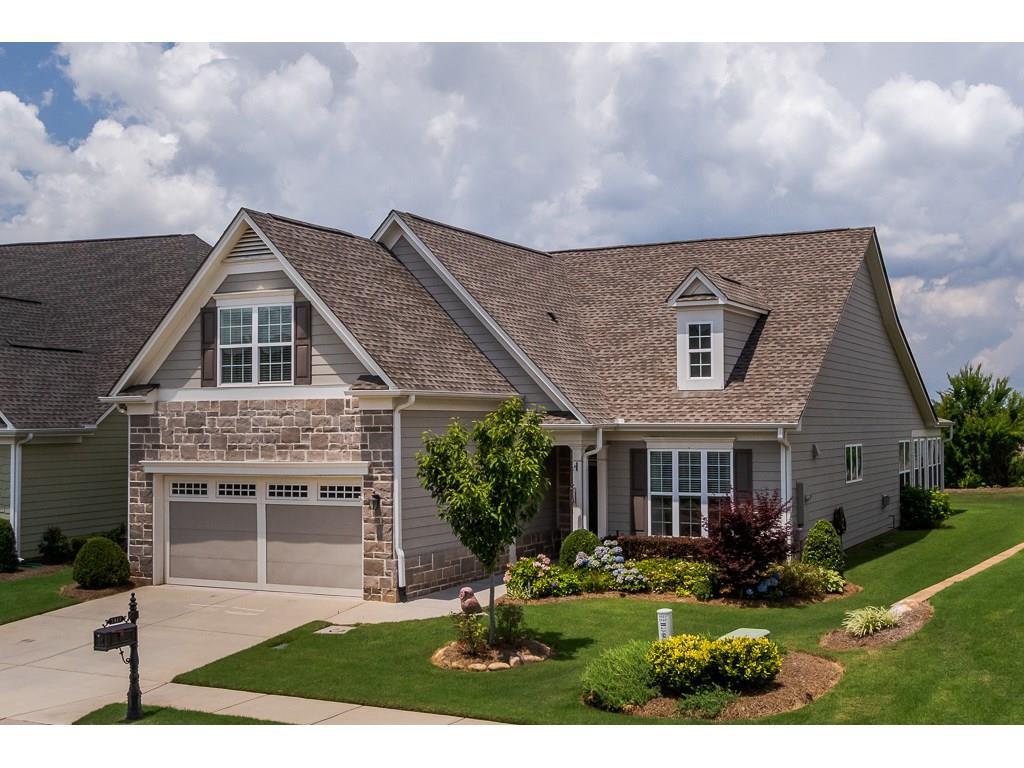
Photo 1 of 1
$335,000
Sold on 11/30/18
| Beds |
Baths |
Sq. Ft. |
Taxes |
Built |
| 3 |
2.10 |
1,920 |
$1,701 |
2014 |
|
On the market:
157 days
|
View full details, photos, school info, and price history
As you enter this beautiful Ashford floorplan home you feel the passion & care that went into maintaining & updating this beautiful home! The Chef’s kitchen which features SS appliances, stained cabinetry, granite countertops & expansive sun rm are the heart of the home where you will love to gather. Relax in the fireside family rm or retreat to the Owner’s suite on the main w/prvt en suite w/his/hers closets, dual sink vanity & walk-in shower. Finished upstairs offers a bedrm & bathrm. Within close proximity of the state-of-the-art Club House & amazing amenities!
Listing courtesy of Chuck Macphee Jr, Berkshire Hathaway HomeServices Georgia Properties