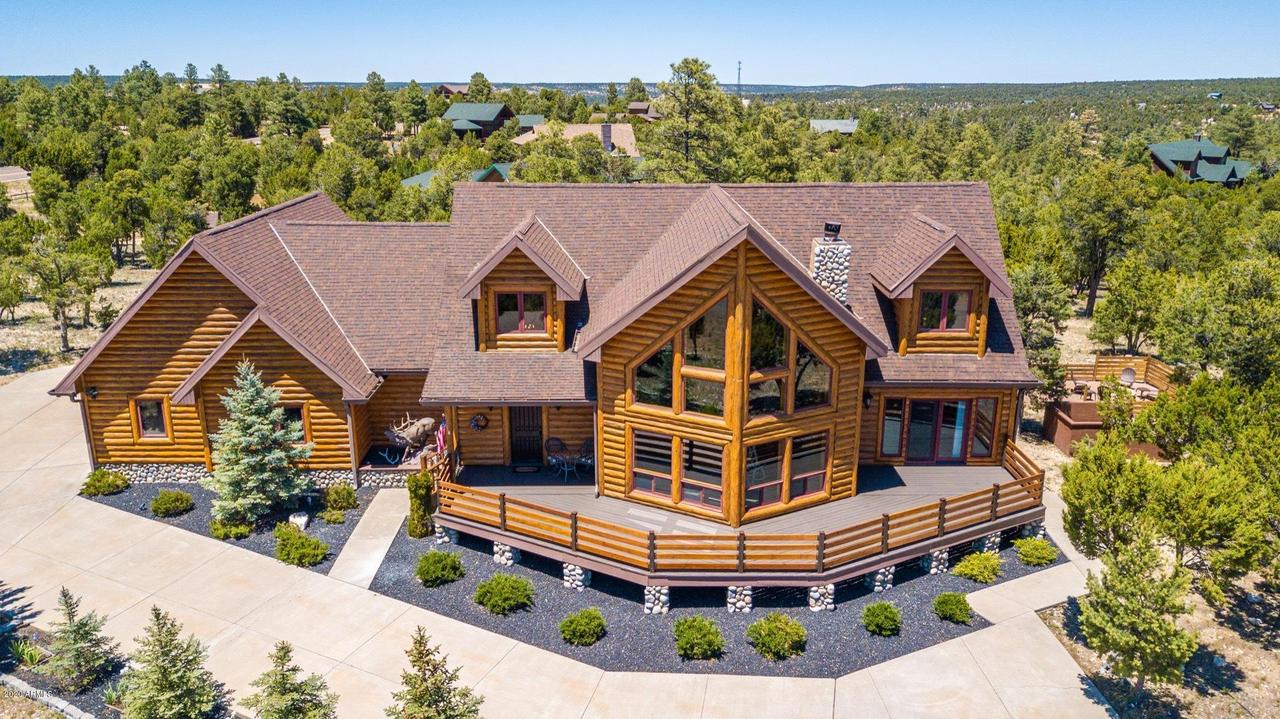
Photo 1 of 1
$480,000
Sold on 11/12/20
| Beds |
Baths |
Sq. Ft. |
Taxes |
Built |
| 3 |
2.50 |
2,817 |
$3,677 |
2006 |
|
On the market:
174 days
|
View full details, photos, school info, and price history
Gorgeous log sided home located in Heber on the Mogollon Rim. Side vehicle entry to the 3-car garage with epoxy floors, attached cabinets and T&G on the walls. Beautiful deck in front overlooking the Rim with amazing views! Step out to your spacious covered back deck with composite flooring and recessed lighting. An outdoor kitchen is just steps away and includes granite counters, gas grill, enclosed storage, a pizza oven, and lighting for those evening dinner parties. Beyond the deck and outdoor kitchen is a gas fire pit. Perfect for S'mores, hot dog roasts or simply great conversation. Enter to vaulted ceilings, stunning floor to ceiling stone fireplace, a wall of windows overlooking the Rim, and formal dining area. The open concept provides plenty of entertainment space for friends and family. The amazing eat-in kitchen has an abundance of custom cabinets, granite counters, breakfast bar, S/S appliances, beautiful pendent lighting, and a walk-in pantry. A powder room is downstairs for your guests. Spacious open loft can be your media room, game room, reading room or many other possibilities. Two generous bedrooms upstairs, with a lock-off bathroom attached to create a second master bedroom. The master bedroom is on the first level with a stone gas fireplace, walk-in closet, and access to the front deck. The updated bath includes split double vanities, jetted soaking tub, beautiful tiled step-in shower, and private toilet room. The laundry room, with direct access off the garage, has plenty of storage and a sink. Approximately 400 sf of unfinished space above the garage is waiting for your ideas. Come enjoy the views and relax in your new home.
Parcel 207-32-023 (Lot 23) is also available on separate escrow for $60,000 in conjunction with this sale. Lot 23 has a 3-bedroom septic installed. Ensure your privacy!
Listing courtesy of Kelleigh Evans, HUNT Real Estate ERA