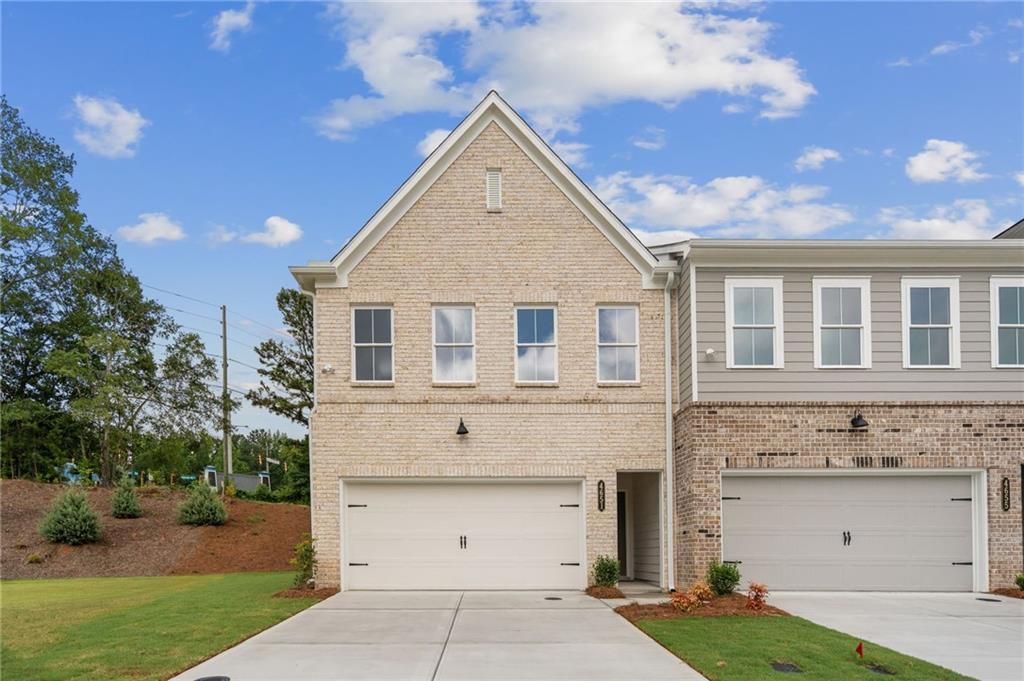
Photo 1 of 26
$369,000
| Beds |
Baths |
Sq. Ft. |
Taxes |
Built |
| 3 |
2.10 |
1,805 |
0 |
2025 |
|
On the market:
72 days
|
View full details, photos, school info, and price history
Traton Homes, Bolton elevation C! READY NOW! Offering up to $10,000 worth of incentives with a Traton approved lender! Traton Homes welcomes you to Cherokee Township located in Acworth, Georgia! This community offers luxurious two-story townhomes and is ideally located near major thoroughfares, including Highway 92, I 75 and I 575 with easy access to endless shopping and dining options in downtown Acworth, downtown Woodstock and the outlet shops in Woodstock. The Bolton plan features three bedrooms with 2 1/2 baths, including a massive oversized primary bedroom. Your main floor features LVP flooring, 9 foot ceilings, 9 1/2 foot island in your kitchen, an open concept and a large walk-in pantry. Full oak stairs lead to your second story. Enjoy an enormous primary suite with a walk-in closet, and a luxurious spa-like bathroom. Two additional symmetrically sized bedrooms are set on the front side of the house, providing everyone in the home with privacy. You'll have a walk-in laundry room, and a versatile hall area to complete your upper level. Outdoor living includes a 16 x 8' patio for entertaining, grilling or enjoying a sunny day! Our decorated model is open daily! All buyers must prequalify with our lender, regardless of who they choose for their loan, and all incentives are tied exclusively to the preferred lender.
Listing courtesy of Hunter Reside, Traton Homes Realty, Inc.