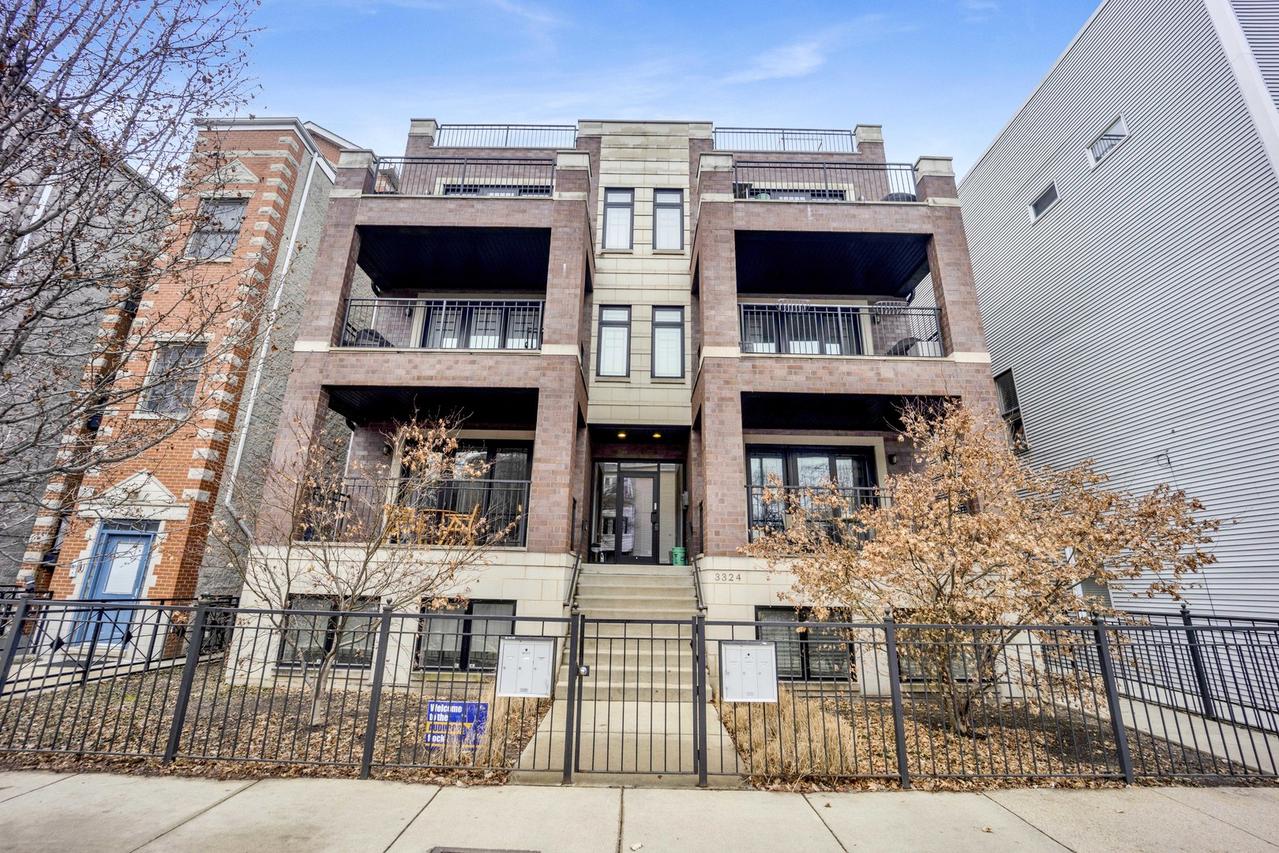
Photo 1 of 45
$1,052,500
Sold on 5/05/25
| Beds |
Baths |
Sq. Ft. |
Taxes |
Built |
| 4 |
2.10 |
2,600 |
$16,246.03 |
2015 |
|
On the market:
66 days
|
View full details, photos, school info, and price history
Stunning duplex down with 2,600+ sq ft offers 4 bedrooms and 2.5 baths in a premier Roscoe Village location! Sophisticated boutique building, constructed in 2015 of brick and limestone, sits gracefully on a 50' double lot just steps from Roscoe Street's vibrant dining and shopping scene. Main level showcases an entertainer's dream with flowing open-concept living spaces, elevated by elegant wainscoting throughout. Gourmet kitchen impresses with butler's pantry featuring wine fridge, full closet pantry for additional storage, expansive island with bar seating, custom pendant lighting, and premium Wolf, Sub-Zero, and Bosch appliances. Designer touches include quartz countertops, marble backsplash, 42" upper cabinets with soft-close hardware, and custom-built breakfast nook with additional storage! Living, dining, and family rooms flow seamlessly with beautiful details throughout. Dining room showcases custom coffered ceiling, while family room centers around an inviting fireplace. Premium built-in speakers enhance the entertainment experience! Elegantly appointed powder room completes the main level's perfect flow. Lower-level features generously sized bedrooms with remarkably high ceilings. Primary suite boasts three walk-in closets with custom organization and luxurious en-suite bath complete with marble finishes, heated floors, separate tub and steam shower, plus TV hookup. Complementing the primary suite, three additional bedrooms, including newly redesigned spaces (2024) with fresh paint and wallpaper, offer access to an updated full bath. Storage abounds with three hallway closets and dedicated storage locker. Premium finishes include hardwood floors throughout both levels, custom lighting, and enhanced soundproofing. Side-by-side laundry offers ample utility space. Outdoor living shines with three private spaces: two balconies off living and family rooms (featuring gas, water, and electrical hookups) plus private garage rooftop deck with custom pergola! Landscaped common area between building and garage provides ideal play space. Recently upgraded backyard features low-maintenance astroturf. One garage parking space included. Prime location places you moments from local favorites like Le Sud, Turquoise Cafe, and Fellger Park. Just steps from sought-after Audubon Elementary School. Welcome home!
Listing courtesy of Leigh Marcus, @properties Christie's International Real Estate