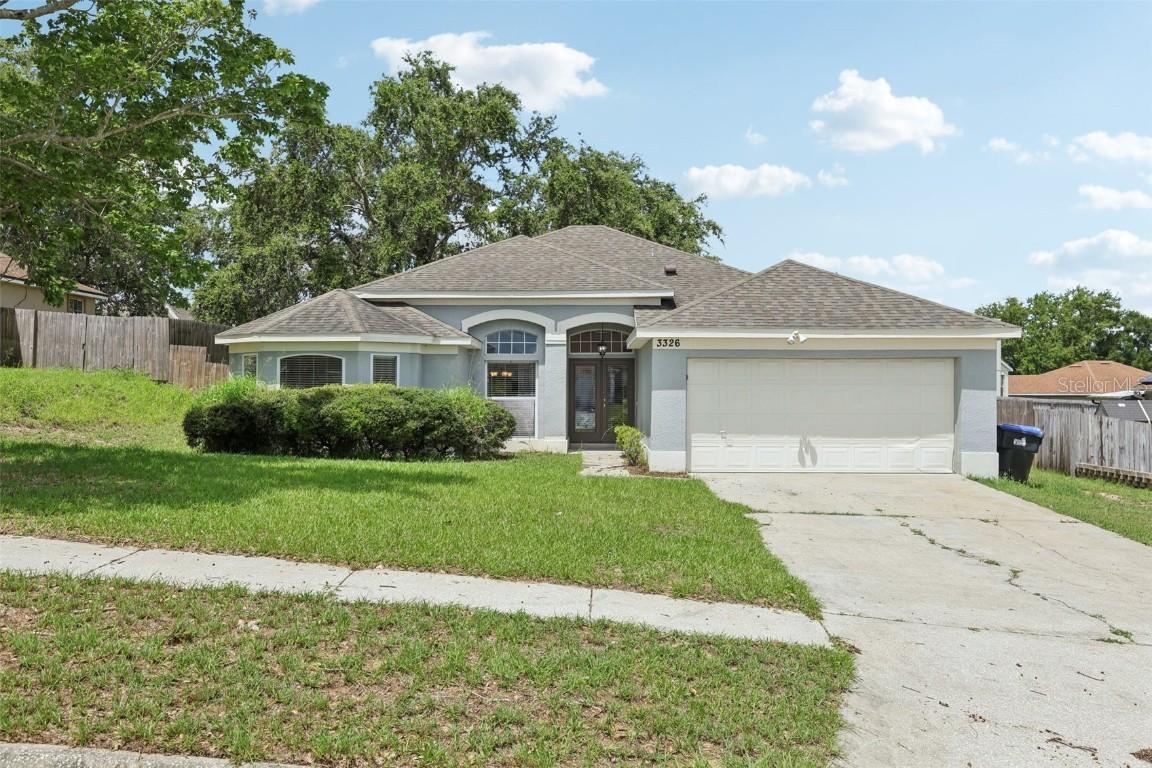
Photo 1 of 1
$369,900
Sold on 1/06/26
| Beds |
Baths |
Sq. Ft. |
Taxes |
Built |
| 3 |
2.00 |
1,754 |
$4,648 |
1996 |
|
On the market:
201 days
|
View full details, photos, school info, and price history
MOTIVATED SELLER! Back on Market - Buyer Could Not Perform. Step into comfort and style with this 3-bedroom, 2-bathroom single-family home nestled in the desirable Silver Ridge community. This beautifully maintained residence offers a spacious and functional layout designed for both relaxation and entertaining.
As you enter, you’re greeted by a bright living and dining room combo featuring vaulted ceilings and laminate floors that create a warm, open ambiance. The kitchen is a delight, complete with stainless steel appliances, wood cabinetry, and a breakfast bar that opens to the dinette and expansive family room — perfect for gatherings.
Enjoy the privacy of a split bedroom floor plan, where the primary suite offers a peaceful retreat with a walk-in closet, dual vanities, a garden tub, and a separate stand-alone shower. Two additional bedrooms and a full guest bathroom are located on the opposite side of the home, providing comfort and convenience for family or guests.
Step outside through French door to the covered patio and enjoy the large fenced backyard — ideal for pets, play, or outdoor entertaining. Additional highlights include a laundry room and 2-car garage.
Situated just minutes from the 414 Maitland Exchange, SR 408, I-4, and downtown Orlando, this home offers easy access to shopping, dining, and medical facilities. Don’t miss your chance to enjoy the lifestyle and location Silver Ridge has to offer!
Listing courtesy of Veronica Figueroa & Karen Whitt, EXP REALTY LLC & EXP REALTY LLC