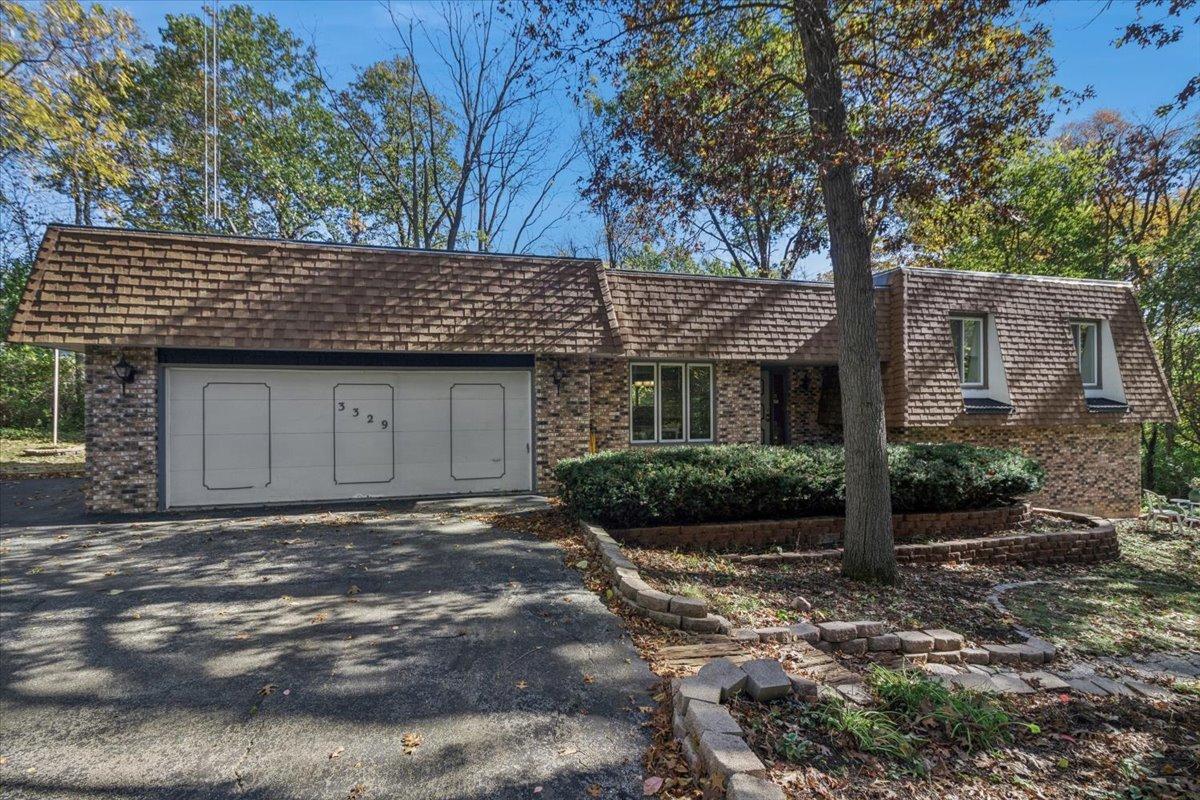
Photo 1 of 31
$265,000
| Beds |
Baths |
Sq. Ft. |
Taxes |
Built |
| 3 |
3.00 |
2,656 |
$2,793 |
1976 |
|
On the market:
56 days
|
View full details, photos, school info, and price history
Spacious home tucked away in a quiet wooded cul-de-sac. In a highly sought-after neighborhood, this property offers incredible potential with large rooms, oversized windows, and a versatile multi-level floor plan. Main floor features a large living area, dining space, and kitchen. Upper level includes two bedrooms and two full baths, including a primary suite with dual vanities, shower/tub combo, bidet, and walk-in closet. Walk-out lower level boasts a rec room with a cozy fireplace, full bath with stand-up shower and sauna, plus an additional bedroom-ideal for guests or multi-generational living. The sub-basement offers another bedroom, living area, and abundant storage. Enjoy the wooded views from the expansive deck off the back of the home, or maybe off the primary bedroom deck, or the patio space in the lower walk out area. Additional highlights include a 2.5-car garage, expansive driveway, and brick paver path around the home. This home needs a lot of TLC but offers endless possibilities to make it your own!
Listing courtesy of Vicki Tyne, Baird & Warner Real Estate